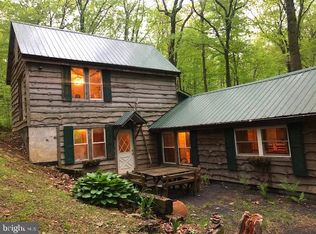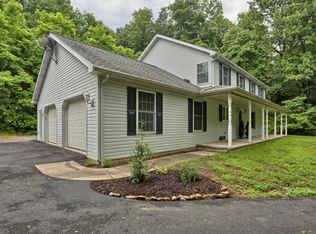Rustic and quiet are words that come to mind when you see this modern log house on a 6 plus acres in the wooded hills near Bethel. It is country living is at its best. The beautiful, well insulated log cabin has four bedrooms in two separate living areas. When you enter the upper level from the covered deck the first thing you will notice is the way the living room and kitchen are open to each other and how they flow. Next, you'll notice the south facing sun-room and the spectacular view. Imagine having your morning coffee or the family holiday parties in this beautiful space. Warm hardwood floors and soft pine walls will give you a feeling that this is where you were meant to be. As you move toward the north side of the house there is a full bath and two bedrooms that are spacious enough to fit a king size bed. The downstairs is a completely separate living area with two bedrooms, living room, kitchen and a full bath You can enter the lower level from the stairway on the upper level, or from the outside private entrance or the garage. Here you will find a modern full size kitchen, a laundry area and a full bath. The living room, or rumpus room, is a great place to play games and have more active entertainment. The floors on the lower level are all marble tile...even in the two bedrooms. Be sure to check out the virtual tour to see a 3D view of the house.
This property is off market, which means it's not currently listed for sale or rent on Zillow. This may be different from what's available on other websites or public sources.

