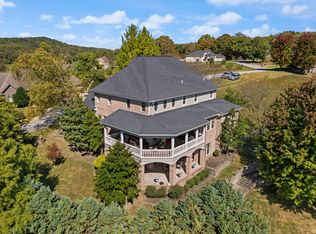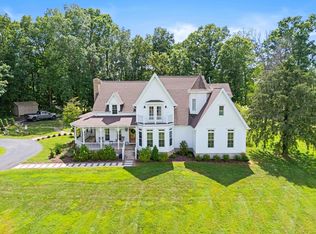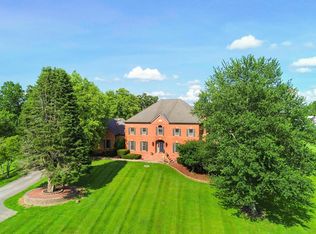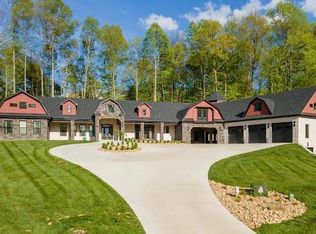Discover this exceptional 44+ acre farm in Laurel County featuring rolling hills, scenic water views, and nearly 10,000 square feet of thoughtfully designed living space, newly constructed in 2022. A two-story foyer welcomes you into an expansive living room centered around a gas fireplace. The gourmet kitchen showcases custom cabinetry, quartzite countertops, a 48-inch gas range with pot filler, double ovens, and two dishwashers. Additional conveniences include a walk-in pantry with wet bar, a mudroom with built-ins and dog kennels, and a laundry room with chute. A den off the living room provides flexible use with a wood stove and space suited for a music area or office. The primary suite offers a cozy fireplace, private patio access, a spacious walk-in closet with its own laundry area, and an ensuite bath featuring a tiled shower and custom copper soaking tub. Upstairs, five generously sized bedrooms share three full bathrooms and an additional den. The finished basement extends the living space with an in-law suite, gym, theatre room, and unfinished storage area. Outside, the property includes a three-car attached garage plus an oversized two-car detached garage with 12-foot doors. Equestrian amenities include a 12-stall barn with wash bay, feed and tack rooms, multiple paddocks, and space for future expansion. The grounds also feature dirt bike trails, a chicken coop, a private sauna house, and open acreage ideal for recreation or future use. Enjoy the best of horse country living with this beautifully crafted property.
Pending
Price cut: $50K (11/13)
$1,600,000
1674 Laurel Rd, London, KY 40744
7beds
9,696sqft
Est.:
Single Family Residence
Built in 2022
44.51 Acres Lot
$1,474,300 Zestimate®
$165/sqft
$-- HOA
What's special
Chicken coopGas fireplacePrivate patio accessSpacious walk-in closetIn-law suiteOversized two-car detached garageEnsuite bath
- 84 days |
- 781 |
- 33 |
Zillow last checked: 8 hours ago
Listing updated: December 27, 2025 at 04:22am
Listed by:
Rusty Underwood 859-312-8747,
Christies International Real Estate Bluegrass,
Rachel M Underwood 859-552-1384,
Christies International Real Estate Bluegrass
Source: Imagine MLS,MLS#: 25503178
Facts & features
Interior
Bedrooms & bathrooms
- Bedrooms: 7
- Bathrooms: 6
- Full bathrooms: 5
- 1/2 bathrooms: 1
Primary bedroom
- Level: First
Bedroom 1
- Level: Second
Bedroom 2
- Level: Second
Bedroom 3
- Level: Second
Bedroom 4
- Level: Second
Bedroom 5
- Level: Lower
Bathroom 1
- Description: Full Bath
- Level: First
Bathroom 2
- Description: Full Bath
- Level: Second
Bathroom 3
- Description: Full Bath
- Level: Second
Bathroom 4
- Description: Full Bath
- Level: Second
Bathroom 5
- Description: Half Bath
- Level: Lower
Bonus room
- Description: Gym
- Level: Lower
Bonus room
- Level: Lower
Den
- Level: Second
Dining room
- Level: First
Foyer
- Level: First
Foyer
- Level: First
Kitchen
- Level: First
Living room
- Level: First
Living room
- Level: First
Other
- Description: Mudroom
- Level: First
Other
- Description: Pantry
- Level: First
Other
- Description: Mudroom
- Level: First
Recreation room
- Level: Lower
Utility room
- Description: Laundry Room
- Level: First
Heating
- Electric, Natural Gas, Zoned
Cooling
- Multi Units, Zoned
Appliances
- Included: Disposal, Double Oven, Dishwasher, Gas Range, Microwave, Refrigerator, Range
- Laundry: Electric Dryer Hookup, Main Level, Washer Hookup
Features
- Entrance Foyer, Eat-in Kitchen, In-Law Floorplan, Master Downstairs, Wet Bar, Walk-In Closet(s), Ceiling Fan(s), Soaking Tub
- Flooring: Carpet, Hardwood, Tile
- Windows: Insulated Windows
- Basement: Exterior Entry,Full,Partially Finished,Walk-Out Access
- Number of fireplaces: 2
- Fireplace features: Living Room, Master Bedroom
Interior area
- Total structure area: 9,696
- Total interior livable area: 9,696 sqft
- Finished area above ground: 6,589
- Finished area below ground: 3,107
Property
Parking
- Total spaces: 5
- Parking features: Attached Garage, Detached Garage, Driveway, Garage Door Opener
- Garage spaces: 5
- Has uncovered spaces: Yes
Features
- Levels: Two
- Fencing: Other
- Has view: Yes
- View description: Rural, Trees/Woods, Farm, Water
- Has water view: Yes
- Water view: Water
Lot
- Size: 44.51 Acres
- Features: Landscaped, Secluded, Wooded
Details
- Additional structures: Barn(s), Shed(s), Stable(s)
- Parcel number: 0790000028.01
- Horses can be raised: Yes
Construction
Type & style
- Home type: SingleFamily
- Architectural style: Contemporary
- Property subtype: Single Family Residence
Materials
- Brick Veneer, HardiPlank Type
- Foundation: Concrete Perimeter
- Roof: Composition,Dimensional Style
Condition
- Year built: 2022
Utilities & green energy
- Sewer: Septic Tank
- Water: Public
- Utilities for property: Electricity Connected, Natural Gas Not Available, Sewer Not Available, Water Connected
Community & HOA
Community
- Security: Security System Owned
- Subdivision: Rural
HOA
- Has HOA: No
Location
- Region: London
Financial & listing details
- Price per square foot: $165/sqft
- Tax assessed value: $891,500
- Annual tax amount: $7,560
- Date on market: 10/7/2025
Estimated market value
$1,474,300
$1.40M - $1.55M
$1,093/mo
Price history
Price history
| Date | Event | Price |
|---|---|---|
| 12/27/2025 | Pending sale | $1,600,000$165/sqft |
Source: | ||
| 12/12/2025 | Contingent | $1,600,000$165/sqft |
Source: | ||
| 11/13/2025 | Price change | $1,600,000-3%$165/sqft |
Source: | ||
| 10/7/2025 | Listed for sale | $1,650,000$170/sqft |
Source: | ||
| 10/1/2025 | Listing removed | $1,650,000$170/sqft |
Source: | ||
Public tax history
Public tax history
| Year | Property taxes | Tax assessment |
|---|---|---|
| 2022 | $7,560 +821.8% | $891,500 +853.5% |
| 2021 | $820 | $93,500 |
Find assessor info on the county website
BuyAbility℠ payment
Est. payment
$7,551/mo
Principal & interest
$6204
Property taxes
$787
Home insurance
$560
Climate risks
Neighborhood: 40744
Nearby schools
GreatSchools rating
- 9/10Bush Elementary SchoolGrades: PK-5Distance: 2.2 mi
- 8/10South Laurel Middle SchoolGrades: 6-8Distance: 4 mi
- 2/10Mcdaniel Learning CenterGrades: 9-12Distance: 3.8 mi
Schools provided by the listing agent
- Elementary: Bush
- Middle: North Laurel
- High: North Laurel
Source: Imagine MLS. This data may not be complete. We recommend contacting the local school district to confirm school assignments for this home.
- Loading




