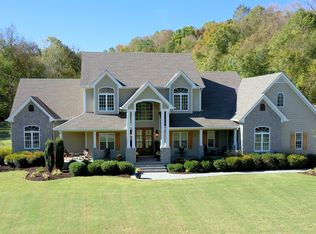Beautiful, private, custom built hilltop retreat. Spacious home with oak flooring, open kitchen and large bedrooms. Relax on the back covered patio and watch the deer and turkey. Full, unfinished basement with tons of options. Bring the horses!! Pasture, stable and riding trails. 15+ acre lot with mature trees and spring. Country living with a modern feel only 45 minutes to downtown Nashville and 15 miles to Historic Leiper's Fork. PROFESSIONAL PHOTOS COMING SOON.
This property is off market, which means it's not currently listed for sale or rent on Zillow. This may be different from what's available on other websites or public sources.
