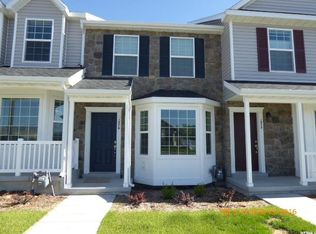This townhome has some extras that the others don't. They include beautiful granite countertops, wood flooring and stainless steel appliances. 3 bedroom, 1.5 bath, garage, double sinks in the full bath. All bedrooms (2 of which have never been used yet) and the full bath are upstairs. Custom Hunter Douglas blinds that come down from the top or up from the bottom. Meaning, you can adjust them to your specific needs. Easy to show. Easy to fall in love with. Crawl space access in closet. Main floor 672.5 second floor 712.5 = 1385 Sq.Ft as per appraisal, Buyer to verify.
This property is off market, which means it's not currently listed for sale or rent on Zillow. This may be different from what's available on other websites or public sources.
