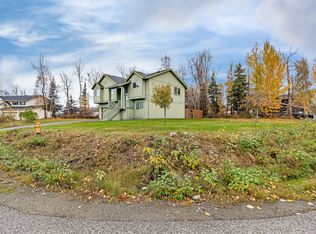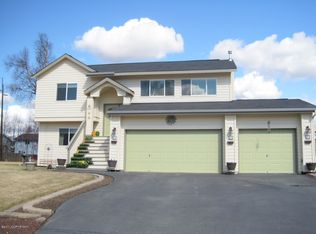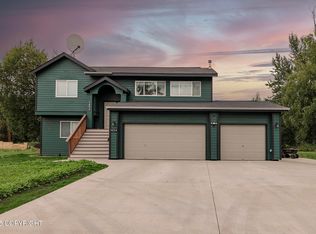Move in ready in Palmer city limits! New carpet and paint in the upstairs bedrooms, and carpets downstairs freshly cleaned. The kitchen features corian countertops, and a double oven. Newer appliances, and they all stay. Fenced in yard and a nicely treed lot for privacy in the back. Views of Pioneer Peak!
This property is off market, which means it's not currently listed for sale or rent on Zillow. This may be different from what's available on other websites or public sources.



