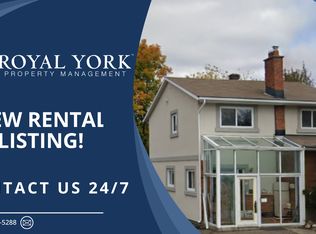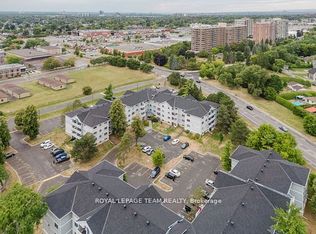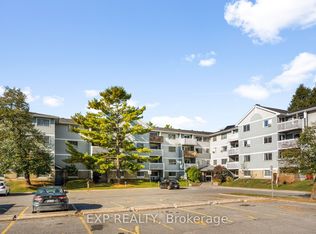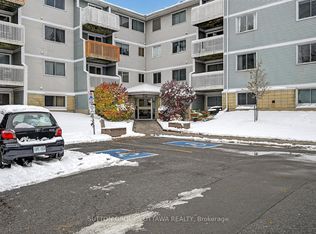Great opportunity for first time home buyers and investors. Good sized semi-detached home with a well landscaped yard in a prime location close to everything the west end has to offer. Upon entry you will notice beautiful hardwood floors, a bright living room with wood burning fireplace that flows through to a nice dining room, access to the large deck and fully fenced yard lines with grape vines. Just off of the well laid out kitchen is a side entrance and stairs down to a basement full of potential. A large recreational room with a 4 piece bath, wet bar, laundry and ample storage complete the space. Up stairs you will find a generous primary bedroom, two other great sized rooms and a full bath. Book Your Showing Today. Roof 2011, Patio Door and Garage door 2012, Foundation (cold storage) 2018, Windows (all bedrooms, living room and kitchen) May 2018, Furnace and AC inspection done July 2021. 2021-11-08
This property is off market, which means it's not currently listed for sale or rent on Zillow. This may be different from what's available on other websites or public sources.



