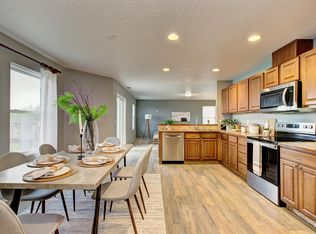Sold
Price Unknown
16736 Abram Ave, Caldwell, ID 83607
4beds
3baths
3,606sqft
Single Family Residence
Built in 2007
5,314.32 Square Feet Lot
$422,500 Zestimate®
$--/sqft
$2,580 Estimated rent
Home value
$422,500
$384,000 - $461,000
$2,580/mo
Zestimate® history
Loading...
Owner options
Explore your selling options
What's special
**PRICE CHANGE**BEAUTIFUL HOME! You will love this floorplan. Kitchen has spacious breakfast bar with stainless oven, microwave, dish washer, and Lots cabinets for storage. The large Great room that is amazing for entertaining. Oversized Master suit with soaker tube and oversized closet. The amazing floor plan has two separate den spaces on main level plus Bonus room upstairs. All the Bedrooms are oversized with walk in closet. Private Backyard with garden space with NO BACK NEIGHBORS. The newer AC Unit and Furnace in 2022. Everything is done! Great location that is close to Schools, Hospital, Lake Lowell, Shopping, and easy Freeway Access. Neighborhood has community park. BTVAI! Call Listing Agent to Schedule showing.
Zillow last checked: 8 hours ago
Listing updated: August 12, 2024 at 02:48pm
Listed by:
Heather Buckley 208-484-1653,
Homes of Idaho
Bought with:
Mike Mauden
JPAR Live Local
Source: IMLS,MLS#: 98902738
Facts & features
Interior
Bedrooms & bathrooms
- Bedrooms: 4
- Bathrooms: 3
Primary bedroom
- Level: Upper
- Area: 323
- Dimensions: 19 x 17
Bedroom 2
- Level: Upper
- Area: 208
- Dimensions: 16 x 13
Bedroom 3
- Level: Upper
- Area: 169
- Dimensions: 13 x 13
Bedroom 4
- Level: Upper
- Area: 169
- Dimensions: 13 x 13
Kitchen
- Level: Main
- Area: 180
- Dimensions: 15 x 12
Office
- Level: Main
- Area: 143
- Dimensions: 13 x 11
Heating
- Forced Air, Natural Gas
Cooling
- Central Air
Appliances
- Included: Gas Water Heater, Tank Water Heater, Dishwasher, Disposal, Microwave, Oven/Range Freestanding
Features
- Bath-Master, Den/Office, Great Room, Rec/Bonus, Breakfast Bar, Pantry, Kitchen Island, Granite Counters, Number of Baths Upper Level: 2, Bonus Room Size: 23x13, Bonus Room Level: Upper
- Flooring: Tile, Vinyl
- Has basement: No
- Has fireplace: No
Interior area
- Total structure area: 3,606
- Total interior livable area: 3,606 sqft
- Finished area above ground: 3,606
- Finished area below ground: 0
Property
Parking
- Total spaces: 2
- Parking features: Carport, Driveway
- Garage spaces: 2
- Has carport: Yes
- Has uncovered spaces: Yes
Features
- Levels: Two
Lot
- Size: 5,314 sqft
- Dimensions: 110 x 52
- Features: Sm Lot 5999 SF, Garden, Irrigation Available, Sidewalks, Manual Sprinkler System, Pressurized Irrigation Sprinkler System, Irrigation Sprinkler System
Details
- Parcel number: 32792297 0
Construction
Type & style
- Home type: SingleFamily
- Property subtype: Single Family Residence
Materials
- Concrete, Frame, Vinyl Siding
- Foundation: Slab
- Roof: Composition
Condition
- Year built: 2007
Utilities & green energy
- Water: Public
- Utilities for property: Sewer Connected, Cable Connected
Community & neighborhood
Location
- Region: Caldwell
- Subdivision: Windsor Creek
HOA & financial
HOA
- Has HOA: Yes
- HOA fee: $300 annually
Other
Other facts
- Listing terms: Cash,Conventional,FHA,VA Loan
- Ownership: Fee Simple,Fractional Ownership: No
- Road surface type: Paved
Price history
Price history is unavailable.
Public tax history
| Year | Property taxes | Tax assessment |
|---|---|---|
| 2025 | -- | $481,700 +4.9% |
| 2024 | $2,636 -2.3% | $459,100 +0.9% |
| 2023 | $2,699 -13.6% | $454,800 -9.3% |
Find assessor info on the county website
Neighborhood: 83607
Nearby schools
GreatSchools rating
- 4/10Lakevue Elementary SchoolGrades: PK-5Distance: 1.3 mi
- 5/10Vallivue Middle SchoolGrades: 6-8Distance: 2.1 mi
- 5/10Vallivue High SchoolGrades: 9-12Distance: 3.2 mi
Schools provided by the listing agent
- Elementary: Central
- Middle: Vallivue Middle
- High: Vallivue
- District: Vallivue School District #139
Source: IMLS. This data may not be complete. We recommend contacting the local school district to confirm school assignments for this home.
