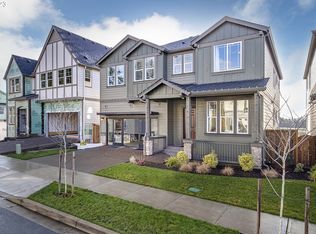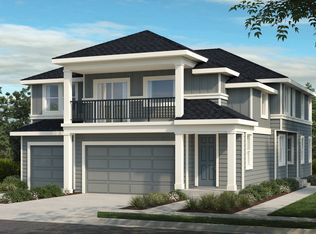Own an Ashton Model Home! Bright & contemporary w/ fabulous territorial/sunset views. Stroll down the entryway to a spacious great room, gourmet kitchen w/ quartz slab counters & island w/ bar-style seating. 4 BRs upstairs w/ its own custom touch + convenient laundry room & tech area. Primary suite boasts double WIC & spacious spa-inspired bath with tile shower. Daylight basement features a BR, full bath w/ access to covered patio & yard. Part of River Terrace planned community w/ rec amenities.
This property is off market, which means it's not currently listed for sale or rent on Zillow. This may be different from what's available on other websites or public sources.

