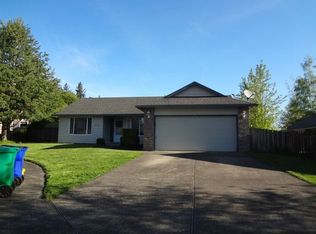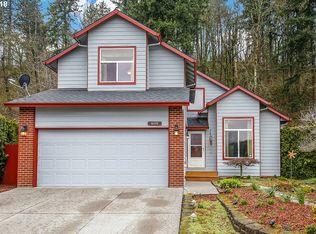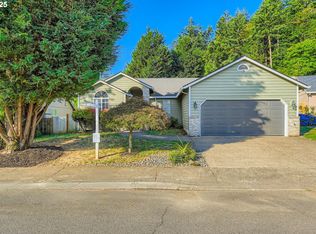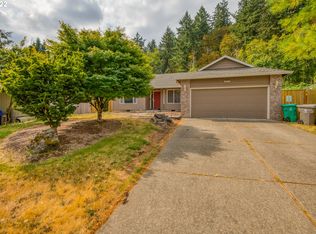Sold
$460,000
16733 SE Powell View Ct, Portland, OR 97236
3beds
1,780sqft
Residential, Single Family Residence
Built in 1996
10,018.8 Square Feet Lot
$451,600 Zestimate®
$258/sqft
$2,571 Estimated rent
Home value
$451,600
$420,000 - $483,000
$2,571/mo
Zestimate® history
Loading...
Owner options
Explore your selling options
What's special
Bask in the natural beauty of Oregon from your own back yard! This charming 1780sq ft 2-story home sits on 0.22 acres. Absolutely move-in ready for worry-free comfortable living. Large kitchen with brand new induction + air fryer range + oven and quiet new Bosch dishwasher. Spacious fenced-in back yard with a 1/3 mile trail hike from the back gate to the gorgeous 611-acre Powell Butte Nature Park. Formal living room, dining room and large family room with walk-out access to patio and back yard. Gas fireplace and vaulted ceiling in family room. Large vaulted main bedroom adjoining walk-in closet and full bath. Triple car garage with two insulated garage doors in front and a third insulated garage door in back for drive-through access to back yard. Working central air conditioning and gas furnace. No-mow low-maintenance front yard with drought-tolerant pollinator-friendly native plant landscaping. Brand new roof. Newer gutters. Recently replaced crawlspace vapor barrier, recently replaced under-house insulation and recently installed and trenched sump pump. Set up for Ziply fiber internet, cat 6 network drops to four rooms. Newer LG washer and dryer. Major appliances included. Smoke-free. Secure cul-de-sac location. [Home Energy Score = 6. HES Report at https://rpt.greenbuildingregistry.com/hes/OR10233683]
Zillow last checked: 8 hours ago
Listing updated: December 19, 2024 at 05:20am
Listed by:
Greg Messick 503-300-6330,
RealtyNET, LLC
Bought with:
Lisa Mehlhoff, 200603251
Chastel Real Estate
Source: RMLS (OR),MLS#: 24026186
Facts & features
Interior
Bedrooms & bathrooms
- Bedrooms: 3
- Bathrooms: 3
- Full bathrooms: 2
- Partial bathrooms: 1
- Main level bathrooms: 1
Primary bedroom
- Features: Bathroom, Suite, Vaulted Ceiling, Walkin Closet
- Level: Upper
Bedroom 2
- Features: Closet
- Level: Upper
Bedroom 3
- Features: Hardwood Floors, Closet
- Level: Upper
Dining room
- Level: Main
Family room
- Features: Fireplace Insert, Sliding Doors, High Speed Internet, Vaulted Ceiling
- Level: Main
Kitchen
- Features: Builtin Range, Dishwasher, Hardwood Floors, Builtin Oven, Free Standing Refrigerator
- Level: Main
Living room
- Features: Bay Window
- Level: Main
Heating
- Forced Air
Cooling
- Central Air
Appliances
- Included: Built In Oven, Built-In Range, Dishwasher, Disposal, ENERGY STAR Qualified Appliances, Free-Standing Refrigerator, Plumbed For Ice Maker, Stainless Steel Appliance(s), Washer/Dryer, Gas Water Heater, Tank Water Heater
- Laundry: Laundry Room
Features
- High Speed Internet, Plumbed For Central Vacuum, Vaulted Ceiling(s), Sink, Closet, Bathroom, Suite, Walk-In Closet(s)
- Flooring: Wall to Wall Carpet, Wood, Hardwood
- Doors: Sliding Doors
- Windows: Double Pane Windows, Vinyl Frames, Bay Window(s)
- Basement: Crawl Space
- Number of fireplaces: 1
- Fireplace features: Gas, Insert
Interior area
- Total structure area: 1,780
- Total interior livable area: 1,780 sqft
Property
Parking
- Total spaces: 3
- Parking features: Driveway, Off Street, Garage Door Opener, Attached
- Attached garage spaces: 3
- Has uncovered spaces: Yes
Features
- Levels: Two
- Stories: 2
- Patio & porch: Patio
- Exterior features: Garden, Yard
- Fencing: Fenced
- Has view: Yes
- View description: Trees/Woods
Lot
- Size: 10,018 sqft
- Features: Cul-De-Sac, Trees, SqFt 10000 to 14999
Details
- Additional structures: ToolShed
- Parcel number: R249161
Construction
Type & style
- Home type: SingleFamily
- Architectural style: Traditional
- Property subtype: Residential, Single Family Residence
Materials
- Cement Siding
- Foundation: Concrete Perimeter
- Roof: Composition
Condition
- Resale
- New construction: No
- Year built: 1996
Utilities & green energy
- Gas: Gas
- Sewer: Public Sewer
- Water: Public
- Utilities for property: Cable Connected
Green energy
- Water conservation: Water-Smart Landscaping
Community & neighborhood
Location
- Region: Portland
HOA & financial
HOA
- Has HOA: Yes
Other
Other facts
- Listing terms: Cash,Conventional,FHA,VA Loan
- Road surface type: Paved
Price history
| Date | Event | Price |
|---|---|---|
| 12/18/2024 | Sold | $460,000-3.5%$258/sqft |
Source: | ||
| 11/12/2024 | Pending sale | $476,863$268/sqft |
Source: | ||
| 11/8/2024 | Price change | $476,863-2.1%$268/sqft |
Source: | ||
| 10/28/2024 | Price change | $486,863-2.6%$274/sqft |
Source: | ||
| 10/21/2024 | Price change | $499,863-3.9%$281/sqft |
Source: | ||
Public tax history
| Year | Property taxes | Tax assessment |
|---|---|---|
| 2025 | $6,783 +4.3% | $293,180 +3% |
| 2024 | $6,504 +4.5% | $284,650 +3% |
| 2023 | $6,226 +2.5% | $276,360 +3% |
Find assessor info on the county website
Neighborhood: Pleasant Valley
Nearby schools
GreatSchools rating
- 8/10Pleasant Valley Elementary SchoolGrades: K-5Distance: 1.7 mi
- 3/10Centennial Middle SchoolGrades: 6-8Distance: 1.1 mi
- 4/10Centennial High SchoolGrades: 9-12Distance: 0.9 mi
Schools provided by the listing agent
- Elementary: Butler Creek
- Middle: Centennial
- High: Centennial
Source: RMLS (OR). This data may not be complete. We recommend contacting the local school district to confirm school assignments for this home.
Get a cash offer in 3 minutes
Find out how much your home could sell for in as little as 3 minutes with a no-obligation cash offer.
Estimated market value
$451,600
Get a cash offer in 3 minutes
Find out how much your home could sell for in as little as 3 minutes with a no-obligation cash offer.
Estimated market value
$451,600



