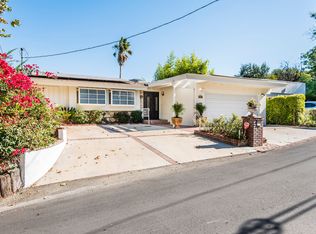Private South of the Boulevard Mid-Century home for lease. Minutes away from the hip shops and restaurants Ventura Boulevard offers. Enjoy the spacious open floor plan with soaring high ceilings and beautiful view of the mountains. Home offers 4 bedrooms, 3 baths, plus office, new kitchen appliances and new washer & dryer. Large lot with tons of outdoor space, perfect fo
This property is off market, which means it's not currently listed for sale or rent on Zillow. This may be different from what's available on other websites or public sources.
