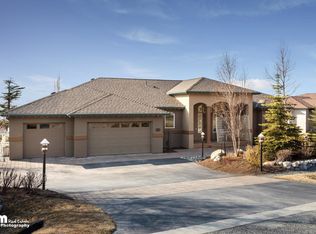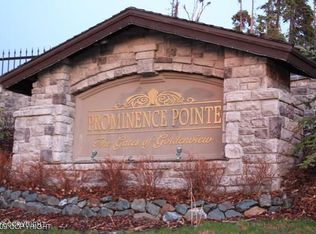Sold on 05/24/23
Price Unknown
16732 Waterford Pointe Cir, Anchorage, AK 99516
5beds
6,181sqft
Single Family Residence
Built in 2005
0.47 Acres Lot
$1,480,800 Zestimate®
$--/sqft
$6,497 Estimated rent
Home value
$1,480,800
$1.39M - $1.57M
$6,497/mo
Zestimate® history
Loading...
Owner options
Explore your selling options
What's special
TOP OF THE WORLD VIEWS, Loaded w/ Upgrades! Contemporary Kitchen w/ Wolfe Cooktop, Open Concept, In-Floor Heat, Luxurious Main Level Master Suite w/ FP & California Closet. Spacious Office for 2 w/ Built-in Desks + Storage. Lg Theater Rm and Workout/Rec Rms!! Stunning Landscaping + Small Fenced Area Perfect for Pets. Custom Designed GAR Built-Ins. *5th BR/2nd Office Does Not Have Closet.Main Level Features Kitchen, Walk-in Pantry, Formal and Informal Dining Areas, Living Room, Half Bath for Guests, Office, 1 of 2 Laundry Rooms, and Master Suite. Lower Level Features a Family Room with Wet Bar, Theater Room, a Total of 4 Bedrooms and 2 Bathrooms, 2nd Laundry Room, Rec/Workout Room and Mechanical System. Seasonal Parking for RV / Toys on Side of Garage Many Recent Upgrades and Improvements! HOA CCRS located at http://www.prominencepointe.org/
Zillow last checked: 8 hours ago
Listing updated: September 05, 2024 at 07:31pm
Listed by:
Laura Halverson,
RE/MAX Dynamic Properties
Bought with:
Mike McLane
Jack White Real Estate
Source: AKMLS,MLS#: 23-3454
Facts & features
Interior
Bedrooms & bathrooms
- Bedrooms: 5
- Bathrooms: 4
- Full bathrooms: 3
- 1/2 bathrooms: 1
Heating
- Radiant
Appliances
- Included: Dishwasher, Disposal, Double Oven, Gas Cooktop, Range/Oven, Refrigerator, Washer &/Or Dryer, Wine/Beverage Cooler
- Laundry: Washer &/Or Dryer Hookup
Features
- Basement, BR/BA on Main Level, BR/BA Primary on Main Level, Den &/Or Office, Family Room, Granite Counters, Pantry, Vaulted Ceiling(s), Wet Bar, Wired for Sound, Wired for Data, Storage
- Windows: Window Coverings
- Has basement: No
- Has fireplace: Yes
- Fireplace features: Gas
- Common walls with other units/homes: No Common Walls
Interior area
- Total structure area: 6,181
- Total interior livable area: 6,181 sqft
Property
Parking
- Total spaces: 3
- Parking features: Garage Door Opener, Paved, Attached, Heated Garage, No Carport
- Attached garage spaces: 3
- Has uncovered spaces: Yes
Features
- Patio & porch: Deck/Patio
- Exterior features: Private Yard
- Fencing: Fenced
- Has view: Yes
- View description: City Lights, Inlet, Mountain(s), Ocean, Unobstructed
- Has water view: Yes
- Water view: Inlet,Ocean
- Waterfront features: None, No Access
Lot
- Size: 0.47 Acres
- Features: Covenant/Restriction, Cul-De-Sac, Fire Service Area, City Lot, Landscaped, Road Service Area, Views
- Topography: Sloping
Details
- Parcel number: 0201032100001
- Zoning: R7
- Zoning description: Intermediate Rural Residential
Construction
Type & style
- Home type: SingleFamily
- Architectural style: Hlsd Rnch/Dlt Bsmnt
- Property subtype: Single Family Residence
Materials
- Frame, Stucco, Wood Siding
- Foundation: Concrete Perimeter
- Roof: Asphalt
Condition
- New construction: No
- Year built: 2005
Utilities & green energy
- Sewer: Public Sewer
- Water: Public
- Utilities for property: Cable Connected, Cable Available
Community & neighborhood
Location
- Region: Anchorage
HOA & financial
HOA
- Has HOA: Yes
- HOA fee: $850 semi-annually
Other
Other facts
- Road surface type: Paved
Price history
| Date | Event | Price |
|---|---|---|
| 5/24/2023 | Sold | -- |
Source: | ||
| 4/17/2023 | Pending sale | $1,445,000$234/sqft |
Source: | ||
| 4/12/2023 | Listed for sale | $1,445,000+28.4%$234/sqft |
Source: | ||
| 8/9/2019 | Sold | -- |
Source: | ||
| 6/5/2019 | Pending sale | $1,125,000$182/sqft |
Source: RE/MAX Dynamic Properties #19-6607 | ||
Public tax history
| Year | Property taxes | Tax assessment |
|---|---|---|
| 2025 | $19,743 +7.2% | $1,317,100 +10% |
| 2024 | $18,416 +8.3% | $1,197,000 +12.3% |
| 2023 | $17,000 +0.3% | $1,065,800 +1.2% |
Find assessor info on the county website
Neighborhood: Rabbit Creek
Nearby schools
GreatSchools rating
- 10/10Bear Valley Elementary SchoolGrades: PK-6Distance: 1 mi
- 9/10Goldenview Middle SchoolGrades: 7-8Distance: 0.7 mi
- 10/10South Anchorage High SchoolGrades: 9-12Distance: 2.6 mi
Schools provided by the listing agent
- Elementary: Bear Valley
- Middle: Goldenview
- High: South Anchorage
Source: AKMLS. This data may not be complete. We recommend contacting the local school district to confirm school assignments for this home.

