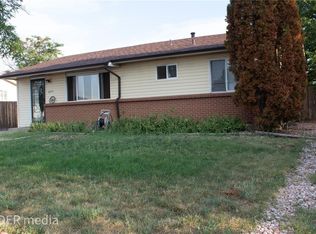Sold for $440,000 on 05/22/23
$440,000
16732 E 8th Avenue, Aurora, CO 80011
5beds
2,772sqft
Single Family Residence
Built in 1974
7,275 Square Feet Lot
$458,800 Zestimate®
$159/sqft
$3,185 Estimated rent
Home value
$458,800
$422,000 - $491,000
$3,185/mo
Zestimate® history
Loading...
Owner options
Explore your selling options
What's special
Come check out this well loved amazing home! What was originally a bi-level home has been added onto to create an additional third level that flows really well and offers a large family room with a rock fireplace, built-in bookshelves and vaulted ceiling. With an additional bedroom and bathroom that will make a great owner’s retreat. This feature really sets the home apart from others in the neighborhood. With five bedrooms, three bathrooms and three living Spaces. Big yard with a deck, oversize one car garage. Cosmetically it may be all original but maintenance has not been overlooked. Newer furnace, AC, some newer windows and new hot water heater. New roof to be installed before closing. Great home with great potential. Come see it today.
Zillow last checked: 8 hours ago
Listing updated: September 13, 2023 at 03:50pm
Listed by:
Clifford Hancock cliffordhancock@remax.net,
RE/MAX Professionals
Bought with:
Alonso Cervantes-Avalos, 100092240
inMotion Group Properties
Source: REcolorado,MLS#: 7848225
Facts & features
Interior
Bedrooms & bathrooms
- Bedrooms: 5
- Bathrooms: 3
- Full bathrooms: 1
- 3/4 bathrooms: 1
- 1/2 bathrooms: 1
- Main level bathrooms: 2
- Main level bedrooms: 3
Bedroom
- Level: Upper
Bedroom
- Level: Upper
Bedroom
- Level: Main
Bedroom
- Level: Main
Bedroom
- Description: 2nd Lower Area To The Rear Of The Home
- Level: Main
Bathroom
- Level: Upper
Bathroom
- Level: Main
Bathroom
- Description: 2nd Lower Area To The Rear Of The Home
- Level: Main
Bonus room
- Level: Main
Dining room
- Level: Upper
Family room
- Description: 2nd Lower Area To The Rear Of The Home
- Level: Main
Kitchen
- Level: Upper
Laundry
- Level: Main
Living room
- Level: Upper
Heating
- Forced Air, Natural Gas
Cooling
- Central Air
Appliances
- Included: Dishwasher, Disposal, Microwave, Oven, Range, Refrigerator
- Laundry: In Unit
Features
- Ceiling Fan(s), Eat-in Kitchen, Laminate Counters, Vaulted Ceiling(s)
- Windows: Bay Window(s), Double Pane Windows, Skylight(s), Window Coverings
- Has basement: No
- Number of fireplaces: 1
- Fireplace features: Family Room, Wood Burning
Interior area
- Total structure area: 2,772
- Total interior livable area: 2,772 sqft
- Finished area above ground: 2,772
Property
Parking
- Total spaces: 1
- Parking features: Garage - Attached
- Attached garage spaces: 1
Features
- Levels: Three Or More
- Patio & porch: Deck
- Exterior features: Garden, Rain Gutters
- Fencing: Full
Lot
- Size: 7,275 sqft
Details
- Parcel number: 031324424
- Special conditions: Standard
Construction
Type & style
- Home type: SingleFamily
- Property subtype: Single Family Residence
Materials
- Brick, Metal Siding
- Foundation: Slab
- Roof: Composition
Condition
- Year built: 1974
Utilities & green energy
- Sewer: Public Sewer
- Water: Public
Community & neighborhood
Location
- Region: Aurora
- Subdivision: Apache Mesa
Other
Other facts
- Listing terms: Cash,Conventional,FHA,VA Loan
- Ownership: Individual
- Road surface type: Paved
Price history
| Date | Event | Price |
|---|---|---|
| 5/22/2023 | Sold | $440,000-4.2%$159/sqft |
Source: | ||
| 3/3/2023 | Listed for sale | $459,500$166/sqft |
Source: | ||
Public tax history
| Year | Property taxes | Tax assessment |
|---|---|---|
| 2025 | $3,112 +29.9% | $27,663 -14.8% |
| 2024 | $2,396 +37% | $32,475 -11.1% |
| 2023 | $1,748 -3.1% | $36,511 +49.9% |
Find assessor info on the county website
Neighborhood: Laredo Highline
Nearby schools
GreatSchools rating
- 3/10Laredo Elementary SchoolGrades: PK-5Distance: 0.6 mi
- 3/10East Middle SchoolGrades: 6-8Distance: 1.1 mi
- 2/10Hinkley High SchoolGrades: 9-12Distance: 0.9 mi
Schools provided by the listing agent
- Elementary: Laredo
- Middle: East
- High: Hinkley
- District: Adams-Arapahoe 28J
Source: REcolorado. This data may not be complete. We recommend contacting the local school district to confirm school assignments for this home.
Get a cash offer in 3 minutes
Find out how much your home could sell for in as little as 3 minutes with a no-obligation cash offer.
Estimated market value
$458,800
Get a cash offer in 3 minutes
Find out how much your home could sell for in as little as 3 minutes with a no-obligation cash offer.
Estimated market value
$458,800
