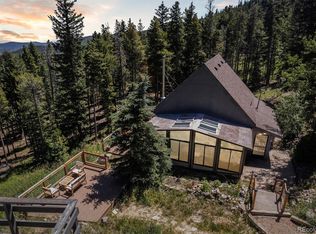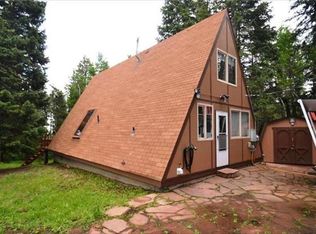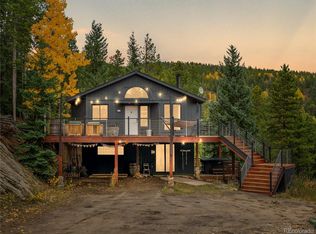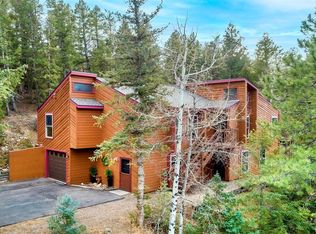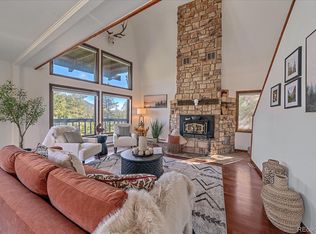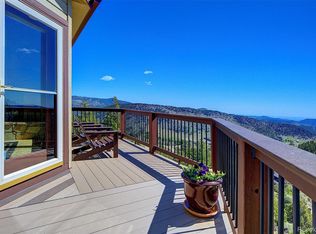Tucked away on a quiet, tree-lined acre in the heart of the mountains, this charming log home is more than a house—it's a mountain experience. A peaceful retreat where the rustling of leaves and calls of songbirds replace the sounds of the city, and is designed to offer warmth, comfort, and a connection with nature. A paved driveway winds through tall pines, leading you to a home with rustic, timeless charm. Step onto the covered porch or relax on the expansive wrap-around deck, where morning coffee and starlit evenings become daily rituals. The property is a haven for your four-legged companions, with a dog run and an invisible dog fence. Inside, you’re welcomed by vaulted ceilings, large picture windows, and skylights that fill the home with golden light. Newer wide-plank hickory floors add warmth and character, while a wood stove enhances a mountain-cozy feel. This is a place where fires crackle, laughter echoes, and life slows down just enough to let you breathe. The heart of the home—the spacious kitchen—invites conversation and creativity with stainless steel appliances and granite countertops. A charming loft overlooks the living area, offering a quiet spot for reading, working, or simply watching the snowfall. The primary suite is a peaceful escape, with a walk-in closet and a bathroom featuring a custom free-standing tub—perfect for unwinding after a day of adventure. The finished basement adds flexible space for guests, hobbies, or a media room.
Additional highlights include a newer furnace, large-capacity propane tank, and an oversized 2-car garage for year-round comfort and practicality. Whether you’re curled up by the fire, hosting loved ones in the open living space, or breathing in the crisp mountain air, this home surrounds you like a warm embrace. Come experience the peace you didn’t know you were missing. This one-of-a-kind mountain hideaway is ready to welcome you home.
Accepting backups
$799,000
1673 Sinton Road, Evergreen, CO 80439
4beds
3,188sqft
Est.:
Single Family Residence
Built in 1994
1.01 Acres Lot
$787,600 Zestimate®
$251/sqft
$2/mo HOA
What's special
Charming log homeFinished basementTree-lined acreCovered porchPrimary suiteVaulted ceilingsCharming loft
- 132 days |
- 201 |
- 3 |
Zillow last checked: 8 hours ago
Listing updated: December 05, 2025 at 04:09pm
Listed by:
Mitch Shannon 303-229-1212 mitch@mitchshannon.com,
Madison & Company Properties
Source: REcolorado,MLS#: 6450127
Facts & features
Interior
Bedrooms & bathrooms
- Bedrooms: 4
- Bathrooms: 3
- Full bathrooms: 2
- 1/2 bathrooms: 1
- Main level bathrooms: 1
- Main level bedrooms: 2
Bedroom
- Description: Newer Carpet, Wood Blinds, Lighted Ceiling Fan
- Level: Main
- Area: 143 Square Feet
- Dimensions: 13 x 11
Bedroom
- Description: Newer Carpet, Wood Blinds, Lighted Ceiling Fan
- Level: Main
- Area: 168 Square Feet
- Dimensions: 12 x 14
Bedroom
- Description: Wood Blinds, Lvp Flooring
- Level: Basement
- Area: 156 Square Feet
- Dimensions: 13 x 12
Bathroom
- Description: Glass Shower Door, Tile Flooring
- Level: Main
- Area: 63 Square Feet
- Dimensions: 9 x 7
Bathroom
- Description: Free Standing Tub With Shower, Tile Floors
- Level: Upper
- Area: 99 Square Feet
- Dimensions: 9 x 11
Other
- Description: Vaulted Ceiliing, Newer Carpet, Walk-In Closet, Wood Blinds
- Level: Upper
- Area: 256 Square Feet
- Dimensions: 16 x 16
Other
- Description: Lvp Flooring
- Level: Basement
- Area: 15 Square Feet
- Dimensions: 5 x 3
Bonus room
- Description: Pellet Stove, Wood Blinds, Lvp Flooring
- Level: Basement
- Area: 260 Square Feet
- Dimensions: 13 x 20
Dining room
- Description: Wide Plank Hickory Floors, Custom Lighting, Wood Blinds
- Level: Main
- Area: 140 Square Feet
- Dimensions: 10 x 14
Kitchen
- Description: Granite Counters, Stainless Steel Appliances, Wide Plank Hickory Floors
- Level: Main
- Area: 100 Square Feet
- Dimensions: 10 x 10
Living room
- Description: Wide Plank Hickory Floors, Vaulted Ceilings, Wood Stove, Skylights, Wood Blinds
- Level: Main
- Area: 276 Square Feet
- Dimensions: 12 x 23
Loft
- Description: Vaulted Ceiling, Newer Carpet
- Level: Upper
- Area: 325 Square Feet
- Dimensions: 13 x 25
Utility room
- Description: Washer, Dryer, Access To Outside
- Level: Basement
- Area: 56 Square Feet
- Dimensions: 8 x 7
Heating
- Forced Air, Propane, Wood Stove
Cooling
- None
Appliances
- Included: Cooktop, Dishwasher, Disposal, Down Draft, Dryer, Range, Refrigerator, Self Cleaning Oven, Washer
- Laundry: In Unit
Features
- Ceiling Fan(s), Granite Counters, Open Floorplan, Primary Suite, Smoke Free, Vaulted Ceiling(s), Walk-In Closet(s)
- Flooring: Carpet, Tile, Vinyl, Wood
- Windows: Double Pane Windows, Window Coverings
- Basement: Finished,Walk-Out Access
- Number of fireplaces: 2
- Fireplace features: Basement, Living Room, Pellet Stove, Wood Burning Stove
- Common walls with other units/homes: No Common Walls
Interior area
- Total structure area: 3,188
- Total interior livable area: 3,188 sqft
- Finished area above ground: 2,156
- Finished area below ground: 416
Video & virtual tour
Property
Parking
- Total spaces: 2
- Parking features: Asphalt, Concrete
- Attached garage spaces: 2
Features
- Levels: Two
- Stories: 2
- Patio & porch: Deck, Front Porch
Lot
- Size: 1.01 Acres
- Features: Many Trees, Mountainous, Secluded, Sloped
Details
- Parcel number: 196326201024
- Zoning: MR-1
- Special conditions: Standard
Construction
Type & style
- Home type: SingleFamily
- Property subtype: Single Family Residence
Materials
- Log
- Roof: Composition
Condition
- Year built: 1994
Utilities & green energy
- Electric: 110V
- Water: Well
- Utilities for property: Electricity Connected, Propane
Community & HOA
Community
- Security: Carbon Monoxide Detector(s), Smoke Detector(s)
- Subdivision: Echo Hills
HOA
- Has HOA: Yes
- HOA fee: $25 annually
- HOA name: Echo Hills
- HOA phone: 303-520-5018
Location
- Region: Evergreen
Financial & listing details
- Price per square foot: $251/sqft
- Tax assessed value: $728,290
- Annual tax amount: $3,892
- Date on market: 9/3/2025
- Listing terms: Cash,Conventional,FHA,VA Loan
- Exclusions: Tv In Basement Workout Room (Mounted To Wall), Shelving In The Garage, Hanging Mirror In Basement Bedroom.
- Ownership: Individual
- Electric utility on property: Yes
- Road surface type: Gravel
Estimated market value
$787,600
$748,000 - $827,000
$4,169/mo
Price history
Price history
| Date | Event | Price |
|---|---|---|
| 11/29/2025 | Pending sale | $799,000$251/sqft |
Source: | ||
| 10/7/2025 | Price change | $799,000-1.4%$251/sqft |
Source: | ||
| 9/3/2025 | Listed for sale | $810,000+11.7%$254/sqft |
Source: | ||
| 1/17/2023 | Sold | $725,000+49.5%$227/sqft |
Source: | ||
| 1/4/2017 | Sold | $485,000$152/sqft |
Source: Public Record Report a problem | ||
Public tax history
Public tax history
| Year | Property taxes | Tax assessment |
|---|---|---|
| 2024 | $3,880 +26.5% | $48,800 -6.1% |
| 2023 | $3,067 -0.4% | $51,970 +37.5% |
| 2022 | $3,081 | $37,790 -2.8% |
Find assessor info on the county website
BuyAbility℠ payment
Est. payment
$4,353/mo
Principal & interest
$3818
Home insurance
$280
Other costs
$255
Climate risks
Neighborhood: Echo Hills
Nearby schools
GreatSchools rating
- 8/10King-Murphy Elementary SchoolGrades: PK-6Distance: 1.8 mi
- 2/10Clear Creek Middle SchoolGrades: 7-8Distance: 3.1 mi
- 4/10Clear Creek High SchoolGrades: 9-12Distance: 3.1 mi
Schools provided by the listing agent
- Elementary: King Murphy
- Middle: Clear Creek
- High: Clear Creek
- District: Clear Creek RE-1
Source: REcolorado. This data may not be complete. We recommend contacting the local school district to confirm school assignments for this home.
- Loading
