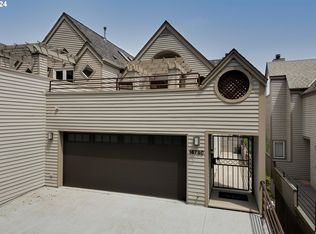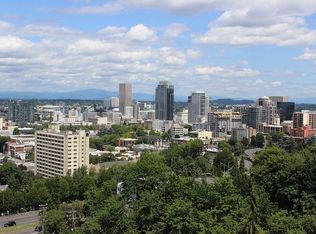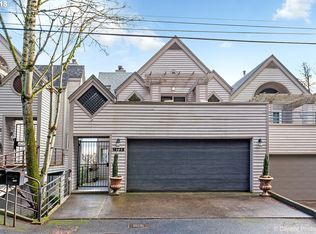Sold
$685,000
1673 SW Montgomery Dr UNIT E, Portland, OR 97201
4beds
2,933sqft
Residential, Townhouse
Built in 1990
2,178 Square Feet Lot
$664,900 Zestimate®
$234/sqft
$4,615 Estimated rent
Home value
$664,900
$618,000 - $718,000
$4,615/mo
Zestimate® history
Loading...
Owner options
Explore your selling options
What's special
First time ever on the market! Perched 65 feet high, this three-story property offers stunning views of the city skyline, Mt. St. Helens, Mt. Adams, the Fremont Bridge, and Providence Park. This beautiful home, boasts 4 bedrooms, two with balconies and one with a massive 20 x 20 deck.Inside, enjoy new fresh carpet and laminate flooring, along with a fresh coat of paint throughout. The second-floor living room features cozy window seats and opens onto a spacious deck, perfect for enjoying morning coffee or evening drinks.Entertaining is a breeze with a large dining room and a kitchen with an extra eating area. Experience luxury living with nature's best views in this urban retreat. But that's not all - the seller had the basement storage area transformed into a professional darkroom for her photography passion. Fully plumbed for developing film right in your own home! Although high off the ground, you should feel good knowing this home has had the foundation/piers strengthened and checked out by contractors & structural engineer prior to listing. This place is solid with all the heavy lifting being completed for your peace of mind. Engineering reports, contractor reports & seismic reports available. HES Score= 5/10 (https://us.greenbuildingregistry.com/green-homes/OR10227498) [Home Energy Score = 5. HES Report at https://rpt.greenbuildingregistry.com/hes/OR10227498]
Zillow last checked: 8 hours ago
Listing updated: December 11, 2024 at 01:57am
Listed by:
Eileen Hutchinson 503-720-1146,
Premiere Property Group, LLC,
Stephanie Schiedler 503-703-7621,
Premiere Property Group, LLC
Bought with:
Pamela Ruble, 201219138
Redfin
Source: RMLS (OR),MLS#: 24096304
Facts & features
Interior
Bedrooms & bathrooms
- Bedrooms: 4
- Bathrooms: 3
- Full bathrooms: 2
- Partial bathrooms: 1
- Main level bathrooms: 1
Primary bedroom
- Features: Balcony, Fireplace, Laminate Flooring, Vaulted Ceiling
- Level: Upper
Bedroom 2
- Features: Deck, Laminate Flooring, Vaulted Ceiling
- Level: Upper
Bedroom 3
- Features: Deck, Wallto Wall Carpet
- Level: Lower
Bedroom 4
- Level: Lower
Dining room
- Level: Main
Family room
- Level: Lower
Kitchen
- Level: Main
Living room
- Features: Deck, Fireplace, Laminate Flooring
- Level: Main
Heating
- Forced Air 95 Plus, Fireplace(s)
Cooling
- Central Air
Appliances
- Included: Dishwasher, Free-Standing Range, Free-Standing Refrigerator, Gas Appliances, Microwave, Washer/Dryer, Gas Water Heater
Features
- Floor 3rd, Vaulted Ceiling(s), Balcony
- Flooring: Wall to Wall Carpet, Laminate
- Windows: Aluminum Frames
- Basement: Daylight,Finished,Full
- Number of fireplaces: 2
- Fireplace features: Wood Burning
Interior area
- Total structure area: 2,933
- Total interior livable area: 2,933 sqft
Property
Parking
- Total spaces: 2
- Parking features: Driveway, Off Street, Garage Door Opener, Attached
- Attached garage spaces: 2
- Has uncovered spaces: Yes
Features
- Stories: 3
- Patio & porch: Covered Deck, Deck
- Exterior features: Balcony
- Has view: Yes
- View description: City, Mountain(s), Trees/Woods
Lot
- Size: 2,178 sqft
- Features: Bluff, Sloped, SqFt 0K to 2999
Details
- Parcel number: R125318
Construction
Type & style
- Home type: Townhouse
- Architectural style: Contemporary
- Property subtype: Residential, Townhouse
- Attached to another structure: Yes
Materials
- Cedar
- Foundation: Pillar/Post/Pier, Skirting
- Roof: Composition
Condition
- Resale
- New construction: No
- Year built: 1990
Utilities & green energy
- Gas: Gas
- Sewer: Public Sewer
- Water: Public
Community & neighborhood
Security
- Security features: Fire Sprinkler System, Security System Owned
Location
- Region: Portland
Other
Other facts
- Listing terms: Cash,Conventional,VA Loan
- Road surface type: Paved
Price history
| Date | Event | Price |
|---|---|---|
| 12/10/2024 | Sold | $685,000-5.5%$234/sqft |
Source: | ||
| 11/20/2024 | Pending sale | $725,000$247/sqft |
Source: | ||
| 8/21/2024 | Price change | $725,000-3.3%$247/sqft |
Source: | ||
| 6/26/2024 | Price change | $750,000-1.3%$256/sqft |
Source: | ||
| 6/4/2024 | Price change | $760,000-1.9%$259/sqft |
Source: | ||
Public tax history
| Year | Property taxes | Tax assessment |
|---|---|---|
| 2025 | $13,634 +3.3% | $599,760 +3% |
| 2024 | $13,200 +11.9% | $582,300 +3% |
| 2023 | $11,794 -0.6% | $565,340 +3% |
Find assessor info on the county website
Neighborhood: Goose Hollow
Nearby schools
GreatSchools rating
- 9/10Ainsworth Elementary SchoolGrades: K-5Distance: 0.4 mi
- 5/10West Sylvan Middle SchoolGrades: 6-8Distance: 3.2 mi
- 8/10Lincoln High SchoolGrades: 9-12Distance: 0.5 mi
Schools provided by the listing agent
- Elementary: Ainsworth
- Middle: West Sylvan
- High: Lincoln
Source: RMLS (OR). This data may not be complete. We recommend contacting the local school district to confirm school assignments for this home.
Get a cash offer in 3 minutes
Find out how much your home could sell for in as little as 3 minutes with a no-obligation cash offer.
Estimated market value
$664,900
Get a cash offer in 3 minutes
Find out how much your home could sell for in as little as 3 minutes with a no-obligation cash offer.
Estimated market value
$664,900


