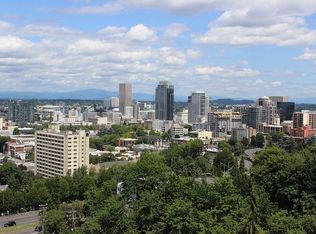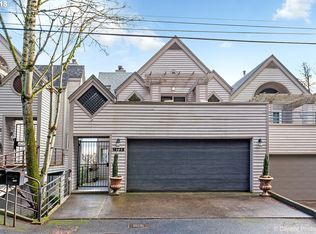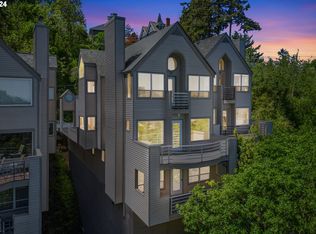(Address:1673A) Renown Montgomery Drive location, Close-in Urban Living with fabulous CITY & MOUNTAIN VIEWS. IDEAL FOR ENTERTAINING!Perfect condo alternative w/ 2 Master Suites,large 19X20 sun deck,2 fireplaces, Game/Exercise Rm. An Upscale Contemporary of Qualitative Style, Design, & Convenience. Easy access to all freeways, downtown, The Pearl & NW 23rd. MOVE-IN READY with storage and your own garage. No HOA Dues
This property is off market, which means it's not currently listed for sale or rent on Zillow. This may be different from what's available on other websites or public sources.


