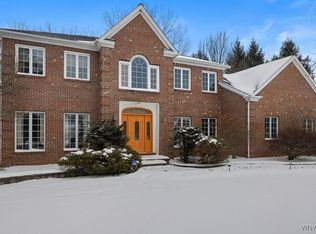**PRICE REDUCED** MOTIVATED SELLER**VERY SPACIOUS well kept 2 story, 3/4 bedroom home in the Pembroke School District. Convenient U-shaped driveway surrounds this Charming Country Home. 2 full baths upstairs and a Bathroom is also located in the convenient 1st floor laundry room. Large eat in kitchen with plenty of cabinets and counter space. Appliances included. Large dining room & family room with pocket doors. The Napoleon gas fireplace is stunning and completes the large living room. Additional bonus/studio are in detached garage. Several mature fruit trees & blueberry bushes & garden areas surround the property. Charming The large barn with build in chicken coops & 2.5 car garage provides additional storage for tools & vehicles. Close to the NY Thruway exit 48A.
This property is off market, which means it's not currently listed for sale or rent on Zillow. This may be different from what's available on other websites or public sources.
