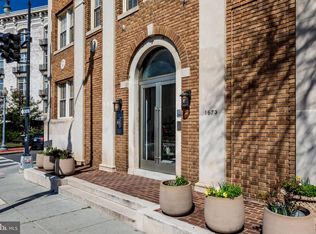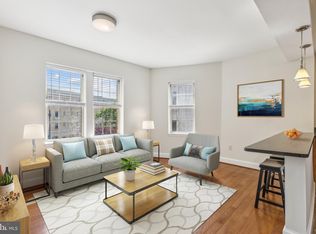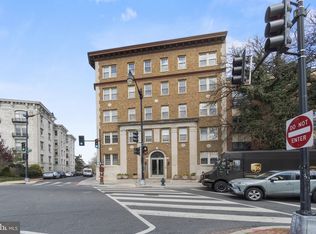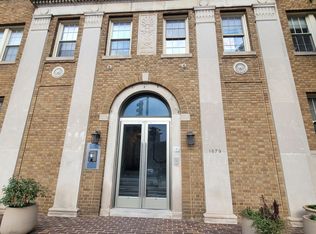Sold for $245,000 on 06/03/25
$245,000
1673 Park Rd NW APT B2, Washington, DC 20010
2beds
761sqft
Condominium
Built in 1926
-- sqft lot
$243,300 Zestimate®
$322/sqft
$2,444 Estimated rent
Home value
$243,300
$229,000 - $258,000
$2,444/mo
Zestimate® history
Loading...
Owner options
Explore your selling options
What's special
NEW PRICE! Newly renovated condo steps from shopping and restaurants in vibrant Mount Pleasant. This 1 bedroom + den has been updated to showcase a modern style in a historic building. Features include new LVP flooring, recessed lighting, renovated bathroom and in unit washer and dryer. The spacious living room opens into a nice sized galley kitchen. The main bedroom is large enough for a queen size bed, and the den is generously sized and perfect for an office. The best part? You can't beat this location. You are just steps away from coffee shops, grocery stores and restaurants. Easy access to Rock Creek Park and walkable to Green/ Yellow line Metro and multiple bus stops. Farmer's market every Saturday is just a block away! Experience true city living in one of DC's favorite neighborhoods!
Zillow last checked: 8 hours ago
Listing updated: June 04, 2025 at 08:58am
Listed by:
Diana Blaszkiewicz 202-906-0170,
Compass,
Co-Listing Team: Treasury Homes, Co-Listing Agent: Toby M Lim 703-479-9479,
Compass
Bought with:
Justin Paulhamus, BR98378390
4J Real Estate, LLC
Source: Bright MLS,MLS#: DCDC2167904
Facts & features
Interior
Bedrooms & bathrooms
- Bedrooms: 2
- Bathrooms: 1
- Full bathrooms: 1
- Main level bathrooms: 1
- Main level bedrooms: 2
Basement
- Area: 0
Heating
- Heat Pump, Electric
Cooling
- Heat Pump, Central Air, Electric
Appliances
- Included: Dishwasher, Disposal, Dryer, Microwave, Oven/Range - Electric, Refrigerator, Washer, Washer/Dryer Stacked, Electric Water Heater
- Laundry: In Unit
Features
- Combination Dining/Living, Entry Level Bedroom, Upgraded Countertops, Floor Plan - Traditional, Dry Wall
- Windows: Double Pane Windows
- Has basement: No
- Has fireplace: No
Interior area
- Total structure area: 761
- Total interior livable area: 761 sqft
- Finished area above ground: 761
- Finished area below ground: 0
Property
Parking
- Parking features: On Street
- Has uncovered spaces: Yes
Accessibility
- Accessibility features: None
Features
- Levels: One
- Stories: 1
- Pool features: None
Lot
- Features: Unknown Soil Type
Details
- Additional structures: Above Grade, Below Grade
- Parcel number: 2609//2030
- Zoning: RESIDENTIAL
- Special conditions: Standard
Construction
Type & style
- Home type: Condo
- Architectural style: Traditional
- Property subtype: Condominium
- Attached to another structure: Yes
Materials
- Brick, Other
Condition
- New construction: No
- Year built: 1926
- Major remodel year: 2007
Utilities & green energy
- Sewer: Public Sewer
- Water: Public
- Utilities for property: Cable Available
Community & neighborhood
Security
- Security features: Electric Alarm, Window Bars, Security System, Smoke Detector(s)
Location
- Region: Washington
- Subdivision: Mount Pleasant
HOA & financial
Other fees
- Condo and coop fee: $357 monthly
Other
Other facts
- Listing agreement: Exclusive Right To Sell
- Ownership: Condominium
Price history
| Date | Event | Price |
|---|---|---|
| 6/3/2025 | Sold | $245,000-18.1%$322/sqft |
Source: | ||
| 4/26/2025 | Contingent | $299,000$393/sqft |
Source: | ||
| 3/14/2025 | Listed for sale | $299,000$393/sqft |
Source: | ||
| 3/6/2025 | Contingent | $299,000$393/sqft |
Source: | ||
| 2/28/2025 | Price change | $299,000-5.1%$393/sqft |
Source: | ||
Public tax history
| Year | Property taxes | Tax assessment |
|---|---|---|
| 2025 | $3,026 +2.2% | $371,650 +2.2% |
| 2024 | $2,962 -2.4% | $363,660 -2.2% |
| 2023 | $3,035 -1.9% | $371,760 -1.6% |
Find assessor info on the county website
Neighborhood: Mount Pleasant
Nearby schools
GreatSchools rating
- 7/10Bancroft Elementary SchoolGrades: PK-5Distance: 0.2 mi
- 9/10Deal Middle SchoolGrades: 6-8Distance: 2.4 mi
- 7/10Jackson-Reed High SchoolGrades: 9-12Distance: 2.4 mi
Schools provided by the listing agent
- District: District Of Columbia Public Schools
Source: Bright MLS. This data may not be complete. We recommend contacting the local school district to confirm school assignments for this home.

Get pre-qualified for a loan
At Zillow Home Loans, we can pre-qualify you in as little as 5 minutes with no impact to your credit score.An equal housing lender. NMLS #10287.
Sell for more on Zillow
Get a free Zillow Showcase℠ listing and you could sell for .
$243,300
2% more+ $4,866
With Zillow Showcase(estimated)
$248,166


