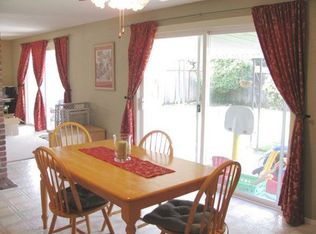Sold
$415,000
1673 Lawnridge Ave, Springfield, OR 97477
3beds
1,404sqft
Residential, Single Family Residence
Built in 1961
8,712 Square Feet Lot
$415,900 Zestimate®
$296/sqft
$2,538 Estimated rent
Home value
$415,900
$378,000 - $457,000
$2,538/mo
Zestimate® history
Loading...
Owner options
Explore your selling options
What's special
JUST LISTED!! Completely Remodeled One Level home located in the heart of Hayden Bridge! The spacious living room offers a cozy wood burning fireplace and flows effortlessly into the dining room making it a great place to entertain! The updated kitchen offers granite counter tops and large windows offering an abundance of natural light. Overlooking the backyard, the bonus room lends itself to a variety of uses including potential home office or craft/hobby room. The Primary Suite offers double closets and a private bathroom. Outside you will find large, fenced backyard featuring raised garden beds and a sprinkler system. Enjoy the peaceful neighborhood with access to the trails right across the street! Low County Taxes!
Zillow last checked: 8 hours ago
Listing updated: September 27, 2024 at 04:42am
Listed by:
Stephanie Coats 541-554-9435,
Keller Williams Realty Eugene and Springfield
Bought with:
Donna Charko, 950700113
Berkshire Hathaway HomeServices Real Estate Professionals
Source: RMLS (OR),MLS#: 24185754
Facts & features
Interior
Bedrooms & bathrooms
- Bedrooms: 3
- Bathrooms: 2
- Full bathrooms: 1
- Partial bathrooms: 1
- Main level bathrooms: 2
Primary bedroom
- Features: Bathroom, Double Closet, Suite
- Level: Main
- Area: 143
- Dimensions: 13 x 11
Bedroom 2
- Features: Closet
- Level: Main
- Area: 130
- Dimensions: 13 x 10
Bedroom 3
- Features: Hardwood Floors, Closet
- Level: Main
- Area: 90
- Dimensions: 9 x 10
Dining room
- Level: Main
- Area: 72
- Dimensions: 8 x 9
Family room
- Level: Main
- Area: 121
- Dimensions: 11 x 11
Kitchen
- Features: Dishwasher, Free Standing Range, Free Standing Refrigerator, Granite, Plumbed For Ice Maker
- Level: Main
- Area: 168
- Width: 12
Living room
- Features: Fireplace
- Level: Main
- Area: 280
- Dimensions: 20 x 14
Heating
- Ceiling, Fireplace(s)
Cooling
- None
Appliances
- Included: Dishwasher, Free-Standing Range, Free-Standing Refrigerator, Plumbed For Ice Maker, Electric Water Heater
Features
- Ceiling Fan(s), Granite, High Speed Internet, Closet, Bathroom, Double Closet, Suite
- Flooring: Hardwood
- Windows: Double Pane Windows, Vinyl Frames
- Basement: Crawl Space
- Number of fireplaces: 1
- Fireplace features: Wood Burning
Interior area
- Total structure area: 1,404
- Total interior livable area: 1,404 sqft
Property
Parking
- Total spaces: 2
- Parking features: Driveway, Garage Door Opener, Attached
- Attached garage spaces: 2
- Has uncovered spaces: Yes
Accessibility
- Accessibility features: Accessible Approachwith Ramp, Garage On Main, Main Floor Bedroom Bath, One Level, Accessibility
Features
- Levels: One
- Stories: 1
- Patio & porch: Patio
- Exterior features: Garden, Raised Beds, Yard
- Fencing: Fenced
- Has view: Yes
- View description: Mountain(s), Trees/Woods
Lot
- Size: 8,712 sqft
- Features: Level, Sprinkler, SqFt 7000 to 9999
Details
- Parcel number: 0206720
- Zoning: LD
Construction
Type & style
- Home type: SingleFamily
- Architectural style: Ranch
- Property subtype: Residential, Single Family Residence
Materials
- Lap Siding
- Foundation: Concrete Perimeter
- Roof: Composition
Condition
- Resale
- New construction: No
- Year built: 1961
Utilities & green energy
- Sewer: Septic Tank
- Water: Public
- Utilities for property: Cable Connected
Community & neighborhood
Location
- Region: Springfield
Other
Other facts
- Listing terms: Cash,Conventional,FHA,VA Loan
- Road surface type: Paved
Price history
| Date | Event | Price |
|---|---|---|
| 9/27/2024 | Sold | $415,000-3.5%$296/sqft |
Source: | ||
| 9/17/2024 | Pending sale | $429,900+11.7%$306/sqft |
Source: | ||
| 5/28/2021 | Sold | $385,000+2.7%$274/sqft |
Source: | ||
| 4/29/2021 | Pending sale | $375,000$267/sqft |
Source: | ||
| 4/26/2021 | Price change | $375,000-6.3%$267/sqft |
Source: | ||
Public tax history
| Year | Property taxes | Tax assessment |
|---|---|---|
| 2025 | $3,086 +2.8% | $210,664 +3% |
| 2024 | $3,002 +1.4% | $204,529 +3% |
| 2023 | $2,960 +3.7% | $198,572 +3% |
Find assessor info on the county website
Neighborhood: 97477
Nearby schools
GreatSchools rating
- 3/10Yolanda Elementary SchoolGrades: K-5Distance: 0.6 mi
- 5/10Briggs Middle SchoolGrades: 6-8Distance: 0.6 mi
- 4/10Springfield High SchoolGrades: 9-12Distance: 1.2 mi
Schools provided by the listing agent
- Elementary: Yolanda
- Middle: Briggs
- High: Springfield
Source: RMLS (OR). This data may not be complete. We recommend contacting the local school district to confirm school assignments for this home.
Get pre-qualified for a loan
At Zillow Home Loans, we can pre-qualify you in as little as 5 minutes with no impact to your credit score.An equal housing lender. NMLS #10287.
Sell for more on Zillow
Get a Zillow Showcase℠ listing at no additional cost and you could sell for .
$415,900
2% more+$8,318
With Zillow Showcase(estimated)$424,218

