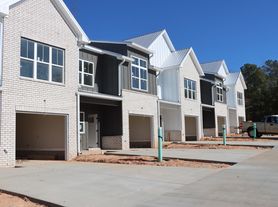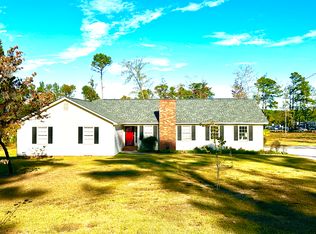*Special* Discount of 500 of first full month's rent with approved application and move in within 30 days of approved application! Available for immediate occupancy! 4 bedroom, 2.5 bath colonial brick home in sought-after Highgrove neighborhood. Covered entrance leads to foyer with coat closet, stairwell and wood flooring, with formal dining room to left and den to the right. Formal dining with decorative lighting and wainscotting with access to half bath and kitchen. Den on the other side of foyer can be used for many purposes, such as formal living room, foyer or children's play room; has decorative lighting, accent wall and double glass doors leading to the great room. The great room has a ceiling fan, chair rail, accent wall and fireplace, as well as plenty of natural light from bank of windows, and is open to the kitchen and breakfast nook. Spacious kitchen with stainless appliances, granite counters, tile backsplash, and breakfast bar at the breakfast nook, which has plenty of natural light and door to rear deck. Laundry room, garage and stairs to unfinished basement are off the kitchen. Upstairs primary bedroom with trey ceiling and fan. Large walk-in closet with plenty of storage space. Large en-suite bath with dual sink vanity and mirror, separate jetted tub and walk-in shower and water closet for privacy. 2nd, 3rd and 4th bedrooms with ceiling fans. 2nd bedroom has access to walk up stairs to the attic. Hall bathroom with dual sink vanity and tub/shower combo located between the bedrooms. Walk out unfinished basement has plenty of room for storage and doors leading to the backyard. Rear deck off breakfast nook with Sunsetter retractable awning for shade, overlooking large backyard. Neighborhood pool access provided #goodtoask
House for rent
$2,295/mo
1673 Jamestown Ave, Evans, GA 30809
4beds
2,951sqft
Price may not include required fees and charges.
Singlefamily
Available Tue Nov 17 2026
Central air, ceiling fan
Garage parking
Electric, natural gas, forced air, heat pump, fireplace
What's special
Large backyardFoyer with coat closetWood flooringCovered entranceLaundry room
- 2 days |
- -- |
- -- |
Travel times
Looking to buy when your lease ends?
Consider a first-time homebuyer savings account designed to grow your down payment with up to a 6% match & a competitive APY.
Facts & features
Interior
Bedrooms & bathrooms
- Bedrooms: 4
- Bathrooms: 3
- Full bathrooms: 2
- 1/2 bathrooms: 1
Rooms
- Room types: Breakfast Nook, Dining Room
Heating
- Electric, Natural Gas, Forced Air, Heat Pump, Fireplace
Cooling
- Central Air, Ceiling Fan
Appliances
- Included: Dishwasher, Microwave, Refrigerator
Features
- Cable Available, Ceiling Fan(s), Eat-in Kitchen, Entrance Foyer, Pantry, Walk In Closet, Walk-In Closet(s), Whirlpool
- Flooring: Carpet, Hardwood
- Has fireplace: Yes
Interior area
- Total interior livable area: 2,951 sqft
Property
Parking
- Parking features: Garage
- Has garage: Yes
- Details: Contact manager
Features
- Exterior features: Architecture Style: Two Story, Attached, Bedroom 2, Bedroom 3, Bedroom 4, Cable Available, Clubhouse, Concrete, Deck, Eat-in Kitchen, Entrance Foyer, Floor Covering: Ceramic, Flooring: Ceramic, Garage, Gas Log, Great Room, Heating system: Forced Air, Heating: Electric, Heating: Gas, Landscaped, Living Room, Lot Features: Landscaped, Wooded, Master Bedroom, Pantry, Patio, Pool, Rear Porch, Roof Type: Composition, Sidewalks, Walk In Closet, Walk-In Closet(s), Whirlpool, Wooded
- Has private pool: Yes
Details
- Parcel number: 065A859
Construction
Type & style
- Home type: SingleFamily
- Property subtype: SingleFamily
Materials
- Roof: Composition
Condition
- Year built: 2008
Utilities & green energy
- Utilities for property: Cable Available
Community & HOA
Community
- Features: Clubhouse
HOA
- Amenities included: Pool
Location
- Region: Evans
Financial & listing details
- Lease term: Contact For Details
Price history
| Date | Event | Price |
|---|---|---|
| 11/17/2025 | Listed for rent | $2,295-4.2%$1/sqft |
Source: Hive MLS #549386 | ||
| 11/12/2025 | Listing removed | $2,395$1/sqft |
Source: Zillow Rentals | ||
| 9/18/2025 | Price change | $2,395-4%$1/sqft |
Source: Zillow Rentals | ||
| 8/13/2025 | Price change | $2,495-3.9%$1/sqft |
Source: Zillow Rentals | ||
| 7/14/2025 | Listed for rent | $2,595+52.6%$1/sqft |
Source: Zillow Rentals | ||

