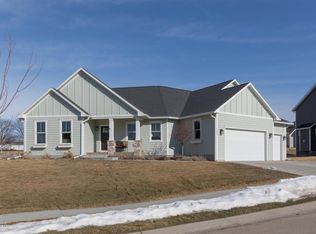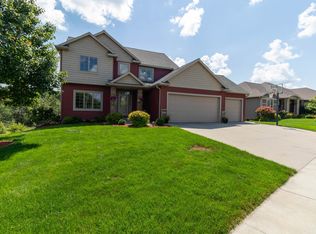Closed
$592,000
1673 Echo Ridge St SW, Rochester, MN 55902
4beds
3,432sqft
Single Family Residence
Built in 2017
0.31 Acres Lot
$628,900 Zestimate®
$172/sqft
$3,605 Estimated rent
Home value
$628,900
$585,000 - $679,000
$3,605/mo
Zestimate® history
Loading...
Owner options
Explore your selling options
What's special
Immaculately maintained 2-story home located on a cul-de-sac within a highly sought-after neighborhood. As you step in you will notice the stunning real hardwood floors that lead you into the open concept living room, dining & kitchen which is equipped with stainless steel appliances & beautiful quartz countertops. Enjoy many gatherings on the no maintenance Trex deck off the dining room. Heading upstairs which offers all 4 bedrooms, laundry room & full bath for the 3 rooms to share you will notice there is a spacious loft area to relax & hang out in and the primary which features a 3/4 bath with elegant tile and a walk-in closet. Step downstairs to the walkout basement that leads to a beautifully landscaped backyard offering an in ground sprinkler system & concrete curbing with a patio that has a gas line set up for additional entertainment around a fire. The heated 3 car garage is a big bonus for extra space & all your storage needs. This home is sure to exceed your expectations!
Zillow last checked: 8 hours ago
Listing updated: July 02, 2025 at 12:39am
Listed by:
Taryn Sutherland 507-272-6436,
Counselor Realty of Rochester,
Joseph Sutherland 507-259-5152
Bought with:
Aaron Jones
Coldwell Banker Realty
Source: NorthstarMLS as distributed by MLS GRID,MLS#: 6534380
Facts & features
Interior
Bedrooms & bathrooms
- Bedrooms: 4
- Bathrooms: 4
- Full bathrooms: 1
- 3/4 bathrooms: 1
- 1/2 bathrooms: 2
Bedroom 1
- Level: Upper
Bedroom 2
- Level: Upper
Bedroom 3
- Level: Upper
Bedroom 4
- Level: Upper
Family room
- Level: Lower
Kitchen
- Level: Main
Laundry
- Level: Upper
Living room
- Level: Main
Heating
- Forced Air
Cooling
- Central Air
Appliances
- Included: Air-To-Air Exchanger, Dishwasher, Dryer, Exhaust Fan, Humidifier, Microwave, Range, Refrigerator, Stainless Steel Appliance(s), Washer, Water Softener Owned
Features
- Basement: Finished,Full,Concrete,Storage Space,Sump Pump,Walk-Out Access
- Has fireplace: No
Interior area
- Total structure area: 3,432
- Total interior livable area: 3,432 sqft
- Finished area above ground: 2,453
- Finished area below ground: 979
Property
Parking
- Total spaces: 3
- Parking features: Attached, Concrete, Heated Garage
- Attached garage spaces: 3
Accessibility
- Accessibility features: None
Features
- Levels: Two
- Stories: 2
- Patio & porch: Deck, Patio
Lot
- Size: 0.31 Acres
- Dimensions: 72 x 127
- Features: Corner Lot, Irregular Lot, Wooded
Details
- Foundation area: 979
- Parcel number: 642213076713
- Zoning description: Residential-Single Family
Construction
Type & style
- Home type: SingleFamily
- Property subtype: Single Family Residence
Materials
- Brick/Stone, Vinyl Siding, Concrete
- Roof: Age 8 Years or Less,Asphalt
Condition
- Age of Property: 8
- New construction: No
- Year built: 2017
Utilities & green energy
- Gas: Natural Gas
- Sewer: City Sewer/Connected
- Water: City Water/Connected
Community & neighborhood
Location
- Region: Rochester
- Subdivision: Echo Ridge
HOA & financial
HOA
- Has HOA: No
Price history
| Date | Event | Price |
|---|---|---|
| 7/1/2024 | Sold | $592,000-1.3%$172/sqft |
Source: | ||
| 6/10/2024 | Pending sale | $599,900$175/sqft |
Source: | ||
| 5/28/2024 | Price change | $599,900-4.8%$175/sqft |
Source: | ||
| 5/13/2024 | Price change | $629,900-2.3%$184/sqft |
Source: | ||
| 5/10/2024 | Price change | $645,000-0.8%$188/sqft |
Source: | ||
Public tax history
| Year | Property taxes | Tax assessment |
|---|---|---|
| 2025 | $7,975 +10.9% | $580,300 +3.9% |
| 2024 | $7,194 | $558,500 0% |
| 2023 | -- | $558,600 +11.1% |
Find assessor info on the county website
Neighborhood: 55902
Nearby schools
GreatSchools rating
- 7/10Bamber Valley Elementary SchoolGrades: PK-5Distance: 1.4 mi
- 4/10Willow Creek Middle SchoolGrades: 6-8Distance: 2.3 mi
- 9/10Mayo Senior High SchoolGrades: 8-12Distance: 2.8 mi
Schools provided by the listing agent
- Elementary: Bamber Valley
- Middle: Willow Creek
- High: Mayo
Source: NorthstarMLS as distributed by MLS GRID. This data may not be complete. We recommend contacting the local school district to confirm school assignments for this home.
Get a cash offer in 3 minutes
Find out how much your home could sell for in as little as 3 minutes with a no-obligation cash offer.
Estimated market value$628,900
Get a cash offer in 3 minutes
Find out how much your home could sell for in as little as 3 minutes with a no-obligation cash offer.
Estimated market value
$628,900

