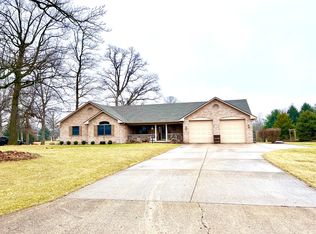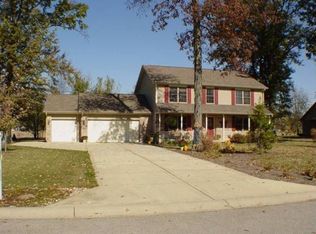Custom 4 bedroom home w/pond views located on cal-de-sac w/easy access to I-70. Covered front porch opens into 2 story entry flanked by home office and formal dining room. Open views from the updated kitchen w/granite counter tops/tiled backsplash, stainless appliances & laminate floors into breakfast nook & Great room w/gas fireplace. You will enjoy your morning coffee & evening beverages in this sun room overlooking the pond & backyard. Updated Owner's suite includes tiled walk in shower, sep. jetted tub, his and her closets & vanities. 3 spacious guest bedrooms plus bonus room w/built in storage located on second level. Outdoor fun continues from the multilevel deck to paver patio w/hot tub. Beautiful landscaping highlights this home.
This property is off market, which means it's not currently listed for sale or rent on Zillow. This may be different from what's available on other websites or public sources.

