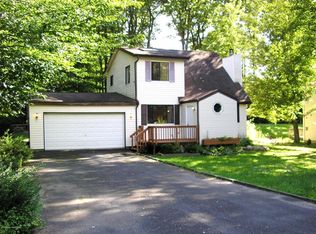Sold for $305,000
$305,000
1673 Cotswold Rd, Tobyhanna, PA 18466
3beds
1,900sqft
Single Family Residence
Built in 1985
0.27 Acres Lot
$316,000 Zestimate®
$161/sqft
$2,188 Estimated rent
Home value
$316,000
$259,000 - $386,000
$2,188/mo
Zestimate® history
Loading...
Owner options
Explore your selling options
What's special
Do Not Wait to See this stunning turnkey, fully furnished home in the highly sought-after Pocono Farms East Community! Minutes to Rt 80, Camelback, Kalahari and Mt Airy. This spacious 3-bedroom, 2.5-bath home offers multi-level living and a thoughtful layout perfect for both comfort and functionality. Step inside and be greeted by the bright and airy living room, where natural light pours through large windows. The main living quarters feature beautiful wood floors throughout and a convenient bathroom, as well as an updated kitchen with modern finishes and an inviting dining area—perfect for hosting or enjoying everyday meals. Upstairs, you'll discover a spacious loft area, perfect for a home office, reading nook, or additional living space. This level also features a full bath and two comfortable bedrooms. The third floor offers an inviting, open space perfect for additional sleeping areas. Downstairs, you'll find an amazing, fully finished basement that offers endless possibilities for entertainment or extra living space. Whether you envision it as a game room, home theater, or a cozy lounge area, this versatile space is perfect for relaxing or hosting friends and family. Sold AS-IS. Hot tub included in sale. Buyer and Buyer Agent to check for STR requirements. New window replacement on third floor and a new radon mitigation system.
Zillow last checked: 8 hours ago
Listing updated: August 08, 2025 at 02:01pm
Listed by:
Julia Giambalvo-LaBar 570-856-2638,
Redstone Run Realty, LLC - Stroudsburg
Bought with:
Harry G Houck, RS376251
Coldwell Banker Hearthside - Bethlehem
Source: PMAR,MLS#: PM-121449
Facts & features
Interior
Bedrooms & bathrooms
- Bedrooms: 3
- Bathrooms: 3
- Full bathrooms: 2
- 1/2 bathrooms: 1
Primary bedroom
- Level: Second
- Area: 146.63
- Dimensions: 11.5 x 12.75
Bedroom 2
- Level: Second
- Area: 128.25
- Dimensions: 9 x 14.25
Bedroom 3
- Level: Third
- Area: 352.5
- Dimensions: 23.5 x 15
Primary bathroom
- Description: Powder
- Level: First
- Area: 20
- Dimensions: 4 x 5
Bathroom 2
- Level: Second
- Area: 37.13
- Dimensions: 5.5 x 6.75
Bathroom 3
- Level: Lower
- Area: 60
- Dimensions: 10 x 6
Basement
- Level: Lower
- Area: 599.25
- Dimensions: 23.5 x 25.5
Bonus room
- Description: Sitting Room
- Level: Second
- Area: 173.31
- Dimensions: 11.75 x 14.75
Dining room
- Level: First
- Area: 78.75
- Dimensions: 8.75 x 9
Other
- Level: First
- Area: 37.38
- Dimensions: 5.75 x 6.5
Kitchen
- Level: First
- Area: 188.5
- Dimensions: 14.5 x 13
Living room
- Level: First
- Area: 319.13
- Dimensions: 17.25 x 18.5
Heating
- Baseboard, Electric
Cooling
- Ceiling Fan(s)
Appliances
- Included: Electric Range, Refrigerator, Water Heater, Dishwasher, Microwave, Stainless Steel Appliance(s)
Features
- Granite Counters, Cathedral Ceiling(s), Walk-In Closet(s), Other
- Flooring: Carpet, Laminate, Tile, Wood
- Basement: Full,Finished,Heated
- Has fireplace: No
- Common walls with other units/homes: No Common Walls
Interior area
- Total structure area: 1,900
- Total interior livable area: 1,900 sqft
- Finished area above ground: 1,400
- Finished area below ground: 500
Property
Features
- Stories: 3
- Patio & porch: Deck
- Has spa: Yes
- Spa features: Above Ground
Lot
- Size: 0.27 Acres
- Features: Level, Cleared, Wooded
Details
- Additional structures: Shed(s)
- Parcel number: 03.4B.3.6
- Zoning description: Residential
Construction
Type & style
- Home type: SingleFamily
- Architectural style: Contemporary
- Property subtype: Single Family Residence
Materials
- Wood Siding
- Roof: Asphalt,Fiberglass
Condition
- Year built: 1985
Utilities & green energy
- Sewer: Septic Tank
- Water: Public
Community & neighborhood
Location
- Region: Tobyhanna
- Subdivision: Pocono Farms East
HOA & financial
HOA
- Has HOA: Yes
- HOA fee: $155 annually
- Amenities included: Clubhouse
Other
Other facts
- Listing terms: Cash,Conventional,FHA,VA Loan
- Road surface type: Paved
Price history
| Date | Event | Price |
|---|---|---|
| 5/9/2025 | Sold | $305,000-1.6%$161/sqft |
Source: PMAR #PM-121449 Report a problem | ||
| 4/16/2025 | Pending sale | $309,900$163/sqft |
Source: PMAR #PM-121449 Report a problem | ||
| 4/5/2025 | Price change | $309,900-3.1%$163/sqft |
Source: PMAR #PM-121449 Report a problem | ||
| 3/5/2025 | Price change | $319,900-3%$168/sqft |
Source: PMAR #PM-121449 Report a problem | ||
| 1/16/2025 | Listed for sale | $329,900+3.4%$174/sqft |
Source: PMAR #PM-121449 Report a problem | ||
Public tax history
| Year | Property taxes | Tax assessment |
|---|---|---|
| 2025 | $4,396 +8.2% | $136,530 |
| 2024 | $4,065 +89.1% | $136,530 +75.8% |
| 2023 | $2,149 +2.1% | $77,650 |
Find assessor info on the county website
Neighborhood: 18466
Nearby schools
GreatSchools rating
- 4/10Clear Run Intrmd SchoolGrades: 3-6Distance: 1.9 mi
- 7/10Pocono Mountain East Junior High SchoolGrades: 7-8Distance: 4.3 mi
- 9/10Pocono Mountain East High SchoolGrades: 9-12Distance: 4.2 mi
Get pre-qualified for a loan
At Zillow Home Loans, we can pre-qualify you in as little as 5 minutes with no impact to your credit score.An equal housing lender. NMLS #10287.
Sell with ease on Zillow
Get a Zillow Showcase℠ listing at no additional cost and you could sell for —faster.
$316,000
2% more+$6,320
With Zillow Showcase(estimated)$322,320
