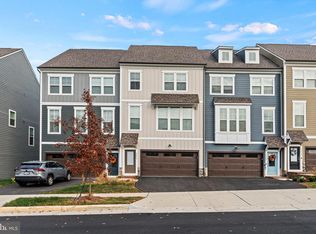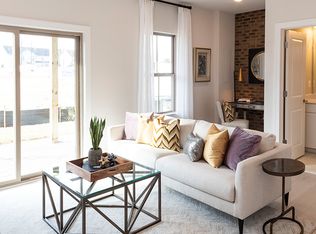Sold for $610,000 on 06/02/25
$610,000
1673 Aspen Poplar Rd, Dumfries, VA 22026
3beds
2,308sqft
Townhouse
Built in 2022
2,151 Square Feet Lot
$610,500 Zestimate®
$264/sqft
$3,430 Estimated rent
Home value
$610,500
$568,000 - $659,000
$3,430/mo
Zestimate® history
Loading...
Owner options
Explore your selling options
What's special
Welcome to this stunning townhome in the sought-after Potomac Shores community, where modern living meets unmatched amenities. This beautifully designed home features 3 bedrooms, 3.5 bathrooms, and over 2,600 square feet of well designed living space, including a finished walkout basement. The exterior offers a 2-car front garage, a fenced rear yard, and a low-maintenance composite deck—perfect for entertaining or relaxing. Inside, enjoy the spacious feel of 12-foot ceilings and the elegance of luxury vinyl plank (LVP) flooring throughout the main and basement levels. The light-filled kitchen is a chef’s dream, boasting quartz countertops, stainless steel appliances, a large island, pantry, gas cooking, white cabinets, and ample table space for dining. The open floor plan flows seamlessly into the living and dining areas, creating an inviting space for gatherings. The upper level offers three bedrooms with plush carpeting, all with ceiling fans for added comfort. The primary suite is a true retreat, featuring a walk-in closet and an en suite bathroom with a quartz-topped dual vanity and a luxurious tiled shower. Two additional bedrooms, one with a walk-in closet, share a hall bathroom with a tiled floor and tub. Conveniently located on this level is the laundry room. The finished basement is a versatile space with recessed lighting, LVP flooring, and a full bathroom with quartz-topped vanity and a tub. The rec room has a walkout to the fenced backyard, making it perfect for entertaining or relaxing. Potomac Shores offers unparalleled community amenities, including walking trails, a fitness center, pools, a canoe/kayak launch on the Potomac River, a clubhouse, a community garden, a Jack Nicklaus-designed golf course, and future VRE access. The HOA also includes Verizon 1 GB Fios high-speed internet, adding even more convenience to everyday living. Don’t miss this opportunity to live in luxury and convenience—schedule your tour today!
Zillow last checked: 8 hours ago
Listing updated: June 04, 2025 at 10:28am
Listed by:
Michael Gillies 540-300-1578,
EXP Realty, LLC
Bought with:
Nora Isasi, 0225228610
Samson Properties
Jason Cheperdak, 0226009835
Samson Properties
Source: Bright MLS,MLS#: VAPW2082886
Facts & features
Interior
Bedrooms & bathrooms
- Bedrooms: 3
- Bathrooms: 4
- Full bathrooms: 3
- 1/2 bathrooms: 1
- Main level bathrooms: 1
Primary bedroom
- Features: Flooring - Carpet, Ceiling Fan(s), Walk-In Closet(s)
- Level: Upper
Bedroom 2
- Features: Flooring - Carpet, Ceiling Fan(s)
- Level: Upper
Bedroom 3
- Features: Flooring - Carpet, Ceiling Fan(s), Walk-In Closet(s)
- Level: Upper
Primary bathroom
- Features: Flooring - Ceramic Tile, Double Sink
- Level: Upper
Bathroom 2
- Features: Flooring - Ceramic Tile, Bathroom - Tub Shower
- Level: Upper
Bathroom 3
- Features: Flooring - Ceramic Tile, Bathroom - Tub Shower
- Level: Lower
Dining room
- Features: Flooring - Luxury Vinyl Plank
- Level: Main
Family room
- Features: Flooring - Luxury Vinyl Plank, Ceiling Fan(s)
- Level: Main
Half bath
- Features: Flooring - Luxury Vinyl Plank
- Level: Main
Kitchen
- Features: Countertop(s) - Quartz, Flooring - Luxury Vinyl Plank, Kitchen Island, Kitchen - Gas Cooking, Pantry
- Level: Main
Recreation room
- Features: Flooring - Luxury Vinyl Plank
- Level: Lower
Heating
- Forced Air, Natural Gas
Cooling
- Central Air, Electric
Appliances
- Included: Microwave, Washer, Dryer, Dishwasher, Disposal, Freezer, Refrigerator, Ice Maker, Oven/Range - Gas, Stainless Steel Appliance(s), Electric Water Heater
Features
- Bathroom - Stall Shower, Ceiling Fan(s), Dining Area, Kitchen Island, Pantry, Primary Bath(s), Recessed Lighting, Upgraded Countertops, Walk-In Closet(s), Bathroom - Walk-In Shower, Vaulted Ceiling(s), Tray Ceiling(s), 9'+ Ceilings
- Flooring: Luxury Vinyl, Carpet
- Basement: Walk-Out Access,Interior Entry,Exterior Entry,Finished
- Has fireplace: No
Interior area
- Total structure area: 2,648
- Total interior livable area: 2,308 sqft
- Finished area above ground: 1,768
- Finished area below ground: 540
Property
Parking
- Total spaces: 2
- Parking features: Garage Door Opener, Garage Faces Front, Attached
- Attached garage spaces: 2
Accessibility
- Accessibility features: None
Features
- Levels: Three
- Stories: 3
- Patio & porch: Deck
- Pool features: Community
- Fencing: Aluminum
Lot
- Size: 2,151 sqft
Details
- Additional structures: Above Grade, Below Grade
- Parcel number: 8389503345
- Zoning: PMR
- Special conditions: Standard
Construction
Type & style
- Home type: Townhouse
- Architectural style: Colonial
- Property subtype: Townhouse
Materials
- Vinyl Siding
- Foundation: Concrete Perimeter
Condition
- New construction: No
- Year built: 2022
Utilities & green energy
- Sewer: Public Sewer
- Water: Public
Community & neighborhood
Location
- Region: Dumfries
- Subdivision: Potomac Shores
HOA & financial
HOA
- Has HOA: Yes
- HOA fee: $200 monthly
Other
Other facts
- Listing agreement: Exclusive Right To Sell
- Ownership: Fee Simple
Price history
| Date | Event | Price |
|---|---|---|
| 6/2/2025 | Sold | $610,000-1.9%$264/sqft |
Source: | ||
| 5/10/2025 | Pending sale | $622,000+1.1%$269/sqft |
Source: | ||
| 4/23/2025 | Price change | $615,000-0.8%$266/sqft |
Source: | ||
| 4/5/2025 | Listed for sale | $620,000+7.2%$269/sqft |
Source: | ||
| 4/21/2022 | Sold | $578,535+1.8%$251/sqft |
Source: Public Record | ||
Public tax history
| Year | Property taxes | Tax assessment |
|---|---|---|
| 2025 | $5,519 +3.8% | $562,900 +5.3% |
| 2024 | $5,318 -0.9% | $534,700 +3.6% |
| 2023 | $5,368 +78.1% | $515,900 +193.8% |
Find assessor info on the county website
Neighborhood: 22026
Nearby schools
GreatSchools rating
- 9/10Covington-Harper Elementary SchoolGrades: PK-5Distance: 1.2 mi
- 6/10Potomac Shores MiddleGrades: 6-8Distance: 1.1 mi
- 3/10Potomac High SchoolGrades: 9-12Distance: 3.3 mi
Schools provided by the listing agent
- Elementary: Covington-harper
- Middle: Potomac
- High: Potomac
- District: Prince William County Public Schools
Source: Bright MLS. This data may not be complete. We recommend contacting the local school district to confirm school assignments for this home.
Get a cash offer in 3 minutes
Find out how much your home could sell for in as little as 3 minutes with a no-obligation cash offer.
Estimated market value
$610,500
Get a cash offer in 3 minutes
Find out how much your home could sell for in as little as 3 minutes with a no-obligation cash offer.
Estimated market value
$610,500

