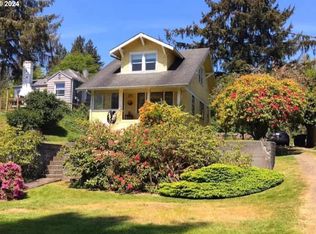Sold
$395,000
1673 7th St, Astoria, OR 97103
1beds
1,193sqft
Residential, Single Family Residence
Built in 1948
6,969.6 Square Feet Lot
$394,600 Zestimate®
$331/sqft
$1,693 Estimated rent
Home value
$394,600
$324,000 - $481,000
$1,693/mo
Zestimate® history
Loading...
Owner options
Explore your selling options
What's special
Perched on the sunny south slope, this 1940's bungalow sits on a generous lot with peeks of Youngs Bay and Saddle Mountain too. Petite, yet flexible layout, with one bedroom and full bath upstairs. A partially finished basement, with a versatile bonus room to suit your needs and a recently installed full bath downstairs too. The basement offers some potential for finishing. Darling vintage feel, with original wood floors, and a cozy gas fireplace. With a spacious back yard, generous patio, and a south side deck, paired with opportunity for amazing gardening and plenty of light exposure, summer bbqs and outdoor entertaining await. Make this sunny property and charming little bungalow all your own, and see the good life Astoria has to offer.
Zillow last checked: 8 hours ago
Listing updated: October 04, 2024 at 10:32am
Listed by:
Katy Walstra 503-309-3306,
Windermere Realty Trust
Bought with:
Andrea Mazzarella, 201217183
Fathom Realty Oregon, LLC
Source: RMLS (OR),MLS#: 24120711
Facts & features
Interior
Bedrooms & bathrooms
- Bedrooms: 1
- Bathrooms: 2
- Full bathrooms: 2
- Main level bathrooms: 1
Primary bedroom
- Level: Main
Dining room
- Level: Main
Kitchen
- Level: Main
Living room
- Level: Main
Heating
- Forced Air
Cooling
- None
Appliances
- Included: Free-Standing Range, Free-Standing Refrigerator, Washer/Dryer, Electric Water Heater
Features
- Flooring: Hardwood, Laminate, Tile
- Windows: Vinyl Frames
- Basement: Partially Finished
- Number of fireplaces: 1
- Fireplace features: Gas
Interior area
- Total structure area: 1,193
- Total interior livable area: 1,193 sqft
Property
Parking
- Total spaces: 1
- Parking features: Driveway, Off Street, Attached
- Attached garage spaces: 1
- Has uncovered spaces: Yes
Features
- Stories: 2
- Patio & porch: Deck, Patio
- Exterior features: Yard
- Has view: Yes
- View description: Bay, Mountain(s)
- Has water view: Yes
- Water view: Bay
Lot
- Size: 6,969 sqft
- Features: Level, Sloped, SqFt 7000 to 9999
Details
- Parcel number: 25538
- Zoning: R2
Construction
Type & style
- Home type: SingleFamily
- Architectural style: Bungalow
- Property subtype: Residential, Single Family Residence
Materials
- Wood Siding
- Foundation: Block, Concrete Perimeter
- Roof: Composition,Other
Condition
- Resale
- New construction: No
- Year built: 1948
Utilities & green energy
- Gas: Gas
- Sewer: Public Sewer
- Water: Public
- Utilities for property: Cable Connected
Community & neighborhood
Location
- Region: Astoria
Other
Other facts
- Listing terms: Cash,Conventional
- Road surface type: Paved
Price history
| Date | Event | Price |
|---|---|---|
| 10/4/2024 | Sold | $395,000-1%$331/sqft |
Source: | ||
| 8/29/2024 | Pending sale | $399,000$334/sqft |
Source: | ||
| 7/14/2024 | Listed for sale | $399,000+62.9%$334/sqft |
Source: CMLS #24-657 | ||
| 9/26/2019 | Sold | $245,000-5.4%$205/sqft |
Source: | ||
| 8/1/2019 | Pending sale | $259,000$217/sqft |
Source: Windermere Community Realty #19338097 | ||
Public tax history
| Year | Property taxes | Tax assessment |
|---|---|---|
| 2024 | $3,152 +3.5% | $157,502 +3% |
| 2023 | $3,044 +5.8% | $152,915 +3% |
| 2022 | $2,877 +2.8% | $148,462 +3% |
Find assessor info on the county website
Neighborhood: 97103
Nearby schools
GreatSchools rating
- NAAstor Elementary SchoolGrades: K-2Distance: 1.9 mi
- 4/10Astoria Middle SchoolGrades: 6-8Distance: 0.3 mi
- 5/10Astoria Senior High SchoolGrades: 9-12Distance: 0.6 mi
Schools provided by the listing agent
- Elementary: Astor
- Middle: Astoria
- High: Astoria
Source: RMLS (OR). This data may not be complete. We recommend contacting the local school district to confirm school assignments for this home.

Get pre-qualified for a loan
At Zillow Home Loans, we can pre-qualify you in as little as 5 minutes with no impact to your credit score.An equal housing lender. NMLS #10287.
