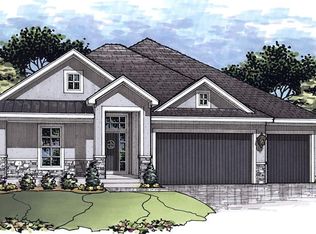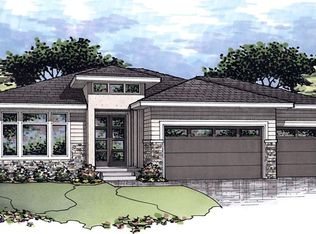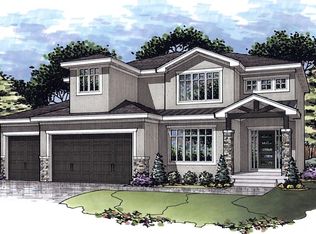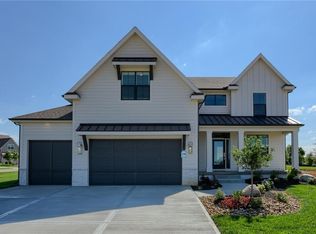Sold
Price Unknown
16729 Ripley St, Olathe, KS 66062
4beds
3,014sqft
Single Family Residence
Built in 2024
0.28 Acres Lot
$781,200 Zestimate®
$--/sqft
$3,399 Estimated rent
Home value
$781,200
$727,000 - $836,000
$3,399/mo
Zestimate® history
Loading...
Owner options
Explore your selling options
What's special
Move-in Ready! Tons of upgrades AND a knockout homesite! The "Phoenix III" by Walker Custom Homes is a spacious reverse 1.5 story offering a primary and second bedroom on the main level. Open layout with Beams in Great Room, kitchen overlooking the great room and featuring a walk-in pantry. Enjoy the covered deck with fireplace off the great room. Lower level with recreation room, full bar, 2 additional bedrooms and bathroom. This home is a walk out walk up! All in the coveted Stonebridge Trails neighborhood, A Rodrock Community, with amazing Amenity package, and close to Heritage Park. There are 2 clubhouses, 1 with work out facility, 4 pools, playgrounds, basketball and tennis courts and nature trails through out the neighborhood. Taxes, square footage, and room dimensions are estimated - Buyer or buyer agent to verify. For more info check out https://www.rodrock.com/communities/olathe-ks/stonebridge-south
Zillow last checked: 8 hours ago
Listing updated: March 01, 2025 at 09:53am
Listing Provided by:
Robyn Schraden 913-515-5065,
Rodrock & Associates Realtors,
Tricia Cartwright 913-620-3852,
Rodrock & Associates Realtors
Bought with:
Tricia Cartwright
Rodrock & Associates Realtors
Source: Heartland MLS as distributed by MLS GRID,MLS#: 2501796
Facts & features
Interior
Bedrooms & bathrooms
- Bedrooms: 4
- Bathrooms: 3
- Full bathrooms: 3
Dining room
- Description: Kit/Dining Combo
Heating
- Forced Air
Cooling
- Electric
Appliances
- Included: Dishwasher, Disposal, Microwave
- Laundry: Main Level, Off The Kitchen
Features
- Custom Cabinets, Kitchen Island, Pantry, Walk-In Closet(s)
- Flooring: Carpet, Tile, Wood
- Basement: Basement BR,Concrete,Finished,Walk-Out Access
- Number of fireplaces: 2
- Fireplace features: Gas, Great Room, Other
Interior area
- Total structure area: 3,014
- Total interior livable area: 3,014 sqft
- Finished area above ground: 1,870
- Finished area below ground: 1,144
Property
Parking
- Total spaces: 3
- Parking features: Attached, Garage Faces Front
- Attached garage spaces: 3
Features
- Patio & porch: Covered
Lot
- Size: 0.28 Acres
- Features: Cul-De-Sac, Wooded
Details
- Parcel number: 99999
Construction
Type & style
- Home type: SingleFamily
- Architectural style: Contemporary
- Property subtype: Single Family Residence
Materials
- Stone Veneer, Stucco & Frame
- Roof: Composition
Condition
- Under Construction
- New construction: Yes
- Year built: 2024
Details
- Builder model: Phoenix III
- Builder name: Walker Custom Homes
Utilities & green energy
- Sewer: Public Sewer
- Water: Public
Community & neighborhood
Location
- Region: Olathe
- Subdivision: Stonebridge South
HOA & financial
HOA
- Has HOA: Yes
- HOA fee: $825 annually
- Amenities included: Clubhouse, Exercise Room, Party Room, Play Area, Pool, Tennis Court(s), Trail(s)
- Services included: Management
- Association name: Stonebridge Homes Association
Other
Other facts
- Listing terms: Cash,Conventional,VA Loan
- Ownership: Private
Price history
| Date | Event | Price |
|---|---|---|
| 2/27/2025 | Sold | -- |
Source: | ||
| 1/26/2025 | Contingent | $773,668$257/sqft |
Source: | ||
| 7/28/2024 | Listed for sale | $773,668$257/sqft |
Source: | ||
Public tax history
Tax history is unavailable.
Neighborhood: 66062
Nearby schools
GreatSchools rating
- 7/10Prairie Creek Elementary SchoolGrades: PK-5Distance: 0.7 mi
- 6/10Spring Hill Middle SchoolGrades: 6-8Distance: 6.2 mi
- 7/10Spring Hill High SchoolGrades: 9-12Distance: 3.7 mi
Schools provided by the listing agent
- Elementary: Timber Sage
- Middle: Woodland Spring
- High: Spring Hill
Source: Heartland MLS as distributed by MLS GRID. This data may not be complete. We recommend contacting the local school district to confirm school assignments for this home.
Get a cash offer in 3 minutes
Find out how much your home could sell for in as little as 3 minutes with a no-obligation cash offer.
Estimated market value
$781,200



