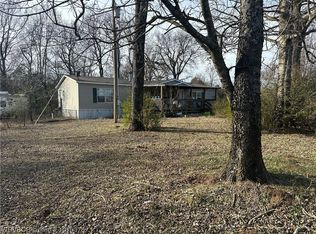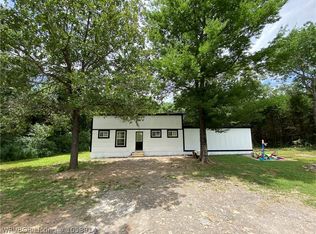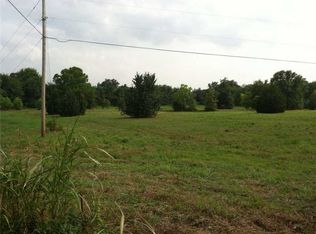Sold for $410,000
$410,000
16729 Quays Rd, Cameron, OK 74932
3beds
2,735sqft
Single Family Residence
Built in 2022
17.8 Acres Lot
$412,300 Zestimate®
$150/sqft
$2,299 Estimated rent
Home value
$412,300
Estimated sales range
Not available
$2,299/mo
Zestimate® history
Loading...
Owner options
Explore your selling options
What's special
NO SHOWINGS FOR TWO WEEKS Stunning newer build on 17.8 acres +/- . Master Suite is Awesome with beautiful soaker tub and walk-in shower and 2 walk-in closets. 2 bedrooms of this split floorplan share a bath and half bath is off of garage and laundry room. The back screened in porch offers a lovely view of the back pasture and has a splitter unit with heat and air and is in the sq ft. The kitchen has granite counters and double oven built-in microwave, gas stove top with pot filler, wine fridge, dishwasher, garbage disposal, etc. The attic could be finished for 4th bedroom or 2nd living area. Garage and Screened in porch are heated and cooled and are in the square footage. The house is in probate so we can't close until probate closes.
Zillow last checked: 8 hours ago
Listing updated: November 11, 2025 at 06:31am
Listed by:
Lorraine Caldwell 918-647-9639,
Kay Sullivan Real Estate, LLC
Bought with:
NON MLS Fort Smith, 0
NON MLS
Source: Western River Valley BOR,MLS#: 1076595Originating MLS: Fort Smith Board of Realtors
Facts & features
Interior
Bedrooms & bathrooms
- Bedrooms: 3
- Bathrooms: 3
- Full bathrooms: 2
- 1/2 bathrooms: 1
Heating
- Central, Ductless
Cooling
- Central Air, Ductless
Appliances
- Included: Some Gas Appliances, Counter Top, Dishwasher, Disposal, Gas Water Heater, Microwave, Oven, Range Hood, Water Heater, Plumbed For Ice Maker
- Laundry: Electric Dryer Hookup, Washer Hookup, Dryer Hookup
Features
- Attic, Built-in Features, Ceiling Fan(s), Cathedral Ceiling(s), Eat-in Kitchen, Granite Counters, Pantry, Programmable Thermostat, Split Bedrooms, Storage, Tile Counters, Walk-In Closet(s)
- Flooring: Carpet
- Windows: Blinds
- Has basement: No
- Number of fireplaces: 1
- Fireplace features: Family Room, Free Standing, Gas Log
Interior area
- Total interior livable area: 2,735 sqft
Property
Parking
- Total spaces: 2
- Parking features: Attached, Garage, Garage Door Opener, RV Access/Parking
- Has attached garage: Yes
- Covered spaces: 2
Features
- Levels: One
- Stories: 1
- Patio & porch: Covered, Enclosed, Porch, Screened
- Exterior features: Gravel Driveway
- Pool features: None
- Fencing: Wire
Lot
- Size: 17.80 Acres
- Features: Hardwood Trees, Not In Subdivision, Outside City Limits, Rural Lot, Secluded, Wooded
Details
- Additional structures: Outbuilding
- Parcel number: 00002708N26E003400
- Special conditions: Third Party Approval
- Other equipment: Satellite Dish
Construction
Type & style
- Home type: SingleFamily
- Architectural style: Country
- Property subtype: Single Family Residence
Materials
- Brick, Vinyl Siding
- Foundation: Slab
- Roof: Architectural,Shingle
Condition
- Year built: 2022
Utilities & green energy
- Sewer: Septic Tank
- Water: Public
- Utilities for property: Electricity Available, Septic Available, Water Available
Community & neighborhood
Security
- Security features: Smoke Detector(s), Storm Shelter
Location
- Region: Cameron
Price history
| Date | Event | Price |
|---|---|---|
| 11/6/2025 | Sold | $410,000+9.3%$150/sqft |
Source: Western River Valley BOR #1076595 Report a problem | ||
| 12/10/2024 | Pending sale | $375,000$137/sqft |
Source: Western River Valley BOR #1076595 Report a problem | ||
| 12/10/2024 | Listed for sale | $375,000$137/sqft |
Source: Western River Valley BOR #1076595 Report a problem | ||
| 12/2/2024 | Pending sale | $375,000$137/sqft |
Source: Western River Valley BOR #1076595 Report a problem | ||
| 12/1/2024 | Listing removed | $375,000$137/sqft |
Source: Western River Valley BOR #1076595 Report a problem | ||
Public tax history
| Year | Property taxes | Tax assessment |
|---|---|---|
| 2024 | $2,027 | $25,817 |
| 2023 | $2,027 +785.4% | $25,817 +785.4% |
| 2022 | $229 +3.1% | $2,916 +3.1% |
Find assessor info on the county website
Neighborhood: 74932
Nearby schools
GreatSchools rating
- 2/10Cameron Elementary SchoolGrades: PK-8Distance: 0.9 mi
- 4/10Cameron High SchoolGrades: 9-12Distance: 1 mi
Schools provided by the listing agent
- Elementary: Cameron
- Middle: Cameron
- High: Cameron
- District: Cameron
Source: Western River Valley BOR. This data may not be complete. We recommend contacting the local school district to confirm school assignments for this home.
Get pre-qualified for a loan
At Zillow Home Loans, we can pre-qualify you in as little as 5 minutes with no impact to your credit score.An equal housing lender. NMLS #10287.


