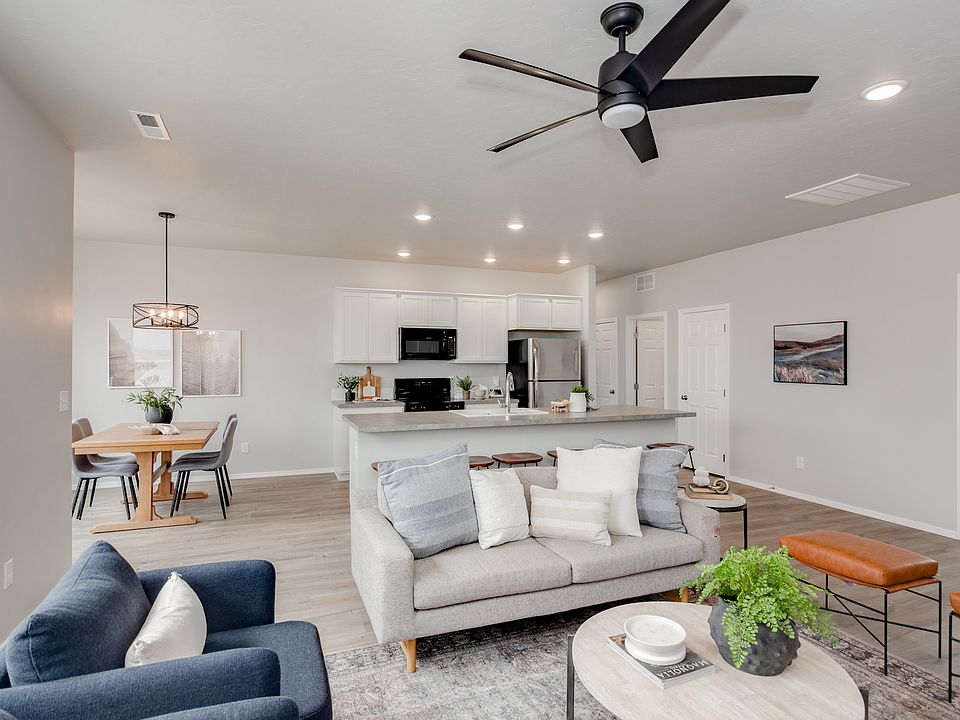Feel enriched in your brand new home located in Caldwell, Idaho! Prepare yourself for modern splendor in the Milano 3250. Breeze through the 2-story vaulted entryway to discover the grandeur that awaits inside. The kitchen boasts upgraded finishes, including stainless steel appliances, a gas range, and stylish solid surface countertops. A main level bedroom and adjacent full bath offer a perfect guest suite or an office space. Head upstairs to find a central loft flooded with natural light and 3 additional bedrooms. Double doors lead you into the primary suite, where the larger than life primary suite and oversized en suite bathroom guarantee a luxurious oasis of relaxation. Every inch of the Milano is designed to enhance your living experience. Photos are similar. All selections are subject to change without notice, please call to verify.
Active
Special offer
$534,990
16726 Carlin Ave, Caldwell, ID 83607
4beds
3baths
3,250sqft
Single Family Residence
Built in 2025
7,840.8 Square Feet Lot
$534,900 Zestimate®
$165/sqft
$42/mo HOA
What's special
Upgraded finishesLuxurious oasis of relaxationStainless steel appliancesMain level bedroomOversized en suite bathroomSolid surface countertopsGas range
- 6 days
- on Zillow |
- 203 |
- 13 |
Zillow last checked: 7 hours ago
Listing updated: July 23, 2025 at 11:10pm
Listed by:
Macy Campbell 208-314-2844,
CBH Sales & Marketing Inc,
Karissa Williams-black 208-314-2818,
CBH Sales & Marketing Inc
Source: IMLS,MLS#: 98955271
Travel times
Schedule tour
Select a date
Facts & features
Interior
Bedrooms & bathrooms
- Bedrooms: 4
- Bathrooms: 3
- Main level bedrooms: 1
Primary bedroom
- Level: Upper
- Area: 323
- Dimensions: 19 x 17
Bedroom 2
- Level: Upper
- Area: 143
- Dimensions: 11 x 13
Bedroom 3
- Level: Upper
- Area: 130
- Dimensions: 13 x 10
Bedroom 4
- Level: Main
- Area: 121
- Dimensions: 11 x 11
Dining room
- Level: Main
- Area: 156
- Dimensions: 12 x 13
Family room
- Level: Main
- Area: 221
- Dimensions: 13 x 17
Kitchen
- Level: Main
- Area: 195
- Dimensions: 15 x 13
Living room
- Level: Main
- Area: 324
- Dimensions: 18 x 18
Heating
- Forced Air, Natural Gas
Cooling
- Central Air
Appliances
- Included: Gas Water Heater, Dishwasher, Disposal, Microwave, Oven/Range Freestanding, Gas Range
Features
- Bath-Master, Den/Office, Rec/Bonus, Double Vanity, Walk-In Closet(s), Breakfast Bar, Pantry, Kitchen Island, Solid Surface Counters, Number of Baths Main Level: 0.5, Number of Baths Upper Level: 2, Bonus Room Size: 13x18, Bonus Room Level: Upper
- Flooring: Carpet, Engineered Vinyl Plank
- Has basement: No
- Number of fireplaces: 1
- Fireplace features: One, Gas, Insert
Interior area
- Total structure area: 3,250
- Total interior livable area: 3,250 sqft
- Finished area above ground: 3,250
- Finished area below ground: 0
Video & virtual tour
Property
Parking
- Total spaces: 3
- Parking features: Attached
- Attached garage spaces: 3
Features
- Levels: Two
- Fencing: Partial
Lot
- Size: 7,840.8 Square Feet
- Dimensions: 105 x 76
- Features: Standard Lot 6000-9999 SF, Sidewalks, Partial Sprinkler System, Pressurized Irrigation Sprinkler System
Details
- Parcel number: 32729120 0
Construction
Type & style
- Home type: SingleFamily
- Property subtype: Single Family Residence
Materials
- Frame, HardiPlank Type
- Roof: Composition
Condition
- New Construction
- New construction: Yes
- Year built: 2025
Details
- Builder name: CBH Homes
Utilities & green energy
- Water: Public
- Utilities for property: Sewer Connected
Community & HOA
Community
- Subdivision: Chestnut Heights
HOA
- Has HOA: Yes
- HOA fee: $500 annually
Location
- Region: Caldwell
Financial & listing details
- Price per square foot: $165/sqft
- Date on market: 7/21/2025
- Listing terms: Cash,Conventional,FHA,VA Loan
- Ownership: Fee Simple
About the community
Your red hot home deal is waiting! We’re giving you up to $30,000* to spend on EXTRAS! Act now, before it's gone and SAVE BIG!
Welcome to Chestnut Heights - Your Perfect New Home in Caldwell, Idaho
Introducing Chestnut Heights, a serene CBH Homes community in the Treasure Valley. Featuring move-in ready homes, it blends natural beauty with modern convenience. Enjoy nearby parks, top-rated schools, and easy access to shopping and dining. Chestnut Heights offers the perfect mix of tranquility and accessibility—an ideal place to call home.
Find Your Dream Home in Chestnut Heights
Discover energy-efficient, move-in ready homes at Chestnut Heights. Thoughtfully designed for modern living, our diverse floor plans offer open-concept layouts, contemporary finishes, and exceptional craftsmanship to suit every lifestyle.
Book Your Self-Guided Tour Today!
Why Choose CBH Homes?
CBH Homes is Idaho's Number One Builder - with over 33 years of experience, and proudly serving over 28,000 happy homeowners! Our commitment to exceptional customer service and high-quality construction ensures that every buyer has a seamless homebuying experience.
Learn More About Chestnut Heights
Ready to make Chestnut Heights your home? Contact us for more information, or to schedule a tour today! Browse all available new homes in Caldwell, Idaho.
Red Hot Home Deal Going on NOW with CBH Homes—Get up to $30,000* When You Act Now!
For a limited time, we're giving you up to $30,000* in extras! That means more value for your dream home—use it toward closing costs, rate buydown, landscaping & more. This exclusive offer won't last long so ACT NOW. Your red hot deal is waiting!Source: CBH Homes

