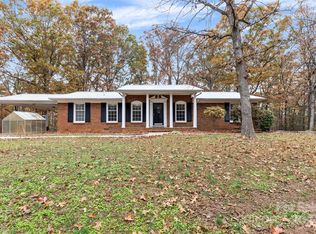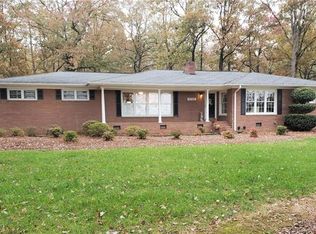**WATCH 3D TOUR, click blue link under INTERIOR FEATURES Section! Stunning custom, ALL-BRICK 2-story home w/basement on 14.5 acres w/accents like French doors, teak hardwood floors, custom stairs, & outdoor/kitchen patio & grilling area. Gorgeous 2-story foyer & great room w/fireplace, library w/coffered ceilings & fp, heavy trim, formal dining room w/Butler's Pantry leading to gourmet kitchen. It offers ss appliances, cooktop, ss hood, dbl oven, custom cabinets, granite counters & island/breakfast bar & dining area. Bedroom/bath on main level. Amazing Master Suite w/private balcony, luxurious master bath w/heated floors, jetted tub, separate glass shower & huge walk-in closet with organization system upstairs. 2 more bedrooms & Jack'n Jill bath up. Basement has den w/fireplace, 2nd kitchen/bar, bedroom/bath & rec room. Huge basement patio for entertaining, impeccably landscaped land & yard w/play area, pine trees & wooded trails. 3-car garage. Columns at grand property entrance & driveway gas lanterns. W/add'l home site & easy access to 485.
This property is off market, which means it's not currently listed for sale or rent on Zillow. This may be different from what's available on other websites or public sources.


