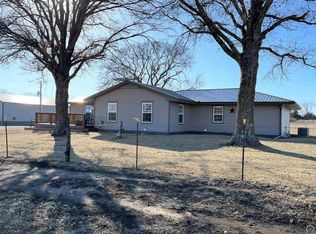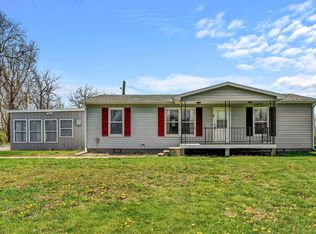Sold
Price Unknown
16725 S Shawnee Heights Rd, Overbrook, KS 66524
4beds
1,680sqft
Single Family Residence, Residential
Built in 1910
3.19 Acres Lot
$261,200 Zestimate®
$--/sqft
$1,803 Estimated rent
Home value
$261,200
$230,000 - $293,000
$1,803/mo
Zestimate® history
Loading...
Owner options
Explore your selling options
What's special
Back on Market due to no fault of seller. You will love this charming remodeled farm house set on a 3.19 acre lot. Perfect rural location off a paved road. This solid home was originally built in 1910 and later placed on a poured concrete foundation. Enjoy high ceilings, fresh paint, hardwood floors, open concept floorplan and large country kitchen. Four bedroom and two full bathrooms plus an unfinished walk up basement. Expansive deck overlooks the fenced yard, beautiful vistas, and trails that have been cut through the woods for maximum enjoyment. You will find Apple trees, rose bushes, and a variety of foliage on this special property. Good sized detached studio/ guest quarters with new flooring, kitchenette, bathroom with tiled shower, mini split, and attached garage. This one truly has it all for an affordable price. A rare opportunity!
Zillow last checked: 8 hours ago
Listing updated: November 16, 2023 at 04:39pm
Listed by:
Tracy O'Brien 785-969-1111,
KW One Legacy Partners, LLC,
Lesia McMillin 785-224-4348,
KW One Legacy Partners, LLC
Bought with:
House Non Member
Keller Williams Realty Partner
Source: Sunflower AOR,MLS#: 230987
Facts & features
Interior
Bedrooms & bathrooms
- Bedrooms: 4
- Bathrooms: 2
- Full bathrooms: 2
Primary bedroom
- Level: Upper
- Area: 224
- Dimensions: 16 X 14
Bedroom 2
- Level: Upper
- Area: 156
- Dimensions: 13 X 12
Bedroom 3
- Level: Upper
- Area: 130
- Dimensions: 13 X 10
Bedroom 4
- Level: Upper
- Area: 110
- Dimensions: 11 X 10
Dining room
- Level: Main
- Area: 170.52
- Dimensions: 14.7 X 11.6
Kitchen
- Level: Main
- Area: 190.4
- Dimensions: 14 X 13.6
Laundry
- Level: Main
Living room
- Level: Main
- Area: 224.84
- Dimensions: 15.4 X 14.6
Heating
- Natural Gas
Cooling
- Central Air
Appliances
- Included: Electric Range, Microwave, Dishwasher, Refrigerator, Bar Fridge
- Laundry: Main Level
Features
- Sheetrock
- Flooring: Hardwood, Vinyl, Ceramic Tile, Carpet
- Doors: Storm Door(s)
- Basement: Sump Pump,Concrete,Full,Unfinished,Walk-Out Access
- Has fireplace: No
Interior area
- Total structure area: 1,680
- Total interior livable area: 1,680 sqft
- Finished area above ground: 1,680
- Finished area below ground: 0
Property
Parking
- Parking features: Attached
- Has attached garage: Yes
Features
- Levels: Two
- Patio & porch: Deck
- Fencing: Partial
Lot
- Size: 3.19 Acres
- Features: Wooded
Details
- Parcel number: 5111
- Special conditions: Standard,Arm's Length
Construction
Type & style
- Home type: SingleFamily
- Property subtype: Single Family Residence, Residential
Materials
- Frame
- Roof: Composition
Condition
- Year built: 1910
Utilities & green energy
- Water: Rural Water
Community & neighborhood
Location
- Region: Overbrook
- Subdivision: Osage County
Price history
| Date | Event | Price |
|---|---|---|
| 11/16/2023 | Sold | -- |
Source: | ||
| 10/19/2023 | Pending sale | $239,000$142/sqft |
Source: | ||
| 9/15/2023 | Listed for sale | $239,000+108.7%$142/sqft |
Source: | ||
| 3/24/2017 | Sold | -- |
Source: | ||
| 12/25/2016 | Listed for sale | $114,500+34.9%$68/sqft |
Source: Carter Realty #192800 Report a problem | ||
Public tax history
| Year | Property taxes | Tax assessment |
|---|---|---|
| 2025 | -- | $26,209 -7% |
| 2024 | $3,509 +69% | $28,175 +75.2% |
| 2023 | $2,077 | $16,084 +14.2% |
Find assessor info on the county website
Neighborhood: 66524
Nearby schools
GreatSchools rating
- 4/10Overbrook Attendance CenterGrades: PK-3Distance: 1.3 mi
- 5/10Carbondale Attendance CenterGrades: 4-8Distance: 8.2 mi
- 4/10Santa Fe Trail High SchoolGrades: 9-12Distance: 5.2 mi
Schools provided by the listing agent
- Elementary: Overbrook Attendance Center/USD 434
- Middle: Carbondale Attendance Center/USD 434
- High: Santa Fe Trail High School/USD 434
Source: Sunflower AOR. This data may not be complete. We recommend contacting the local school district to confirm school assignments for this home.

