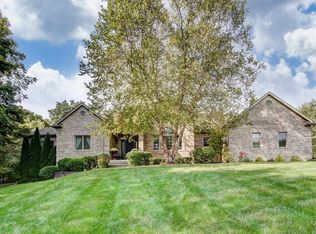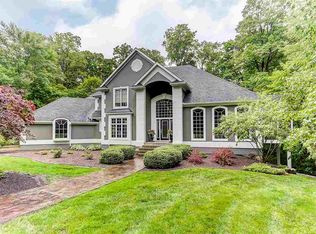This custom built home in The Preserves has 3 bedrooms (4th bedroom could be on lower level with a full bath and closet). As you enter the foyer you will see the dining room, tray ceiling and a marble fireplace, hardwood floors. The living room is grand with another marble fireplace. The kitchen has beautiful granite countertops, a huge island, large area for your kitchen table and chairs and ceramic tile. Plus, there is storage galore throughout this home. Don't miss the stairs leading up to a nice sized, floored attic, in addition to the stairs from the basement to the garage. Built-in desk, and bookshelves. 2 acres of land with a lovely waterfront pond. Privacy with mature trees and Cul-de-sac. 3 car attached garage with keypad. Average utilities are reasonable due to the well and septic. NWAC Schools. Owner has ordered 19 windows and will be installed.
This property is off market, which means it's not currently listed for sale or rent on Zillow. This may be different from what's available on other websites or public sources.


