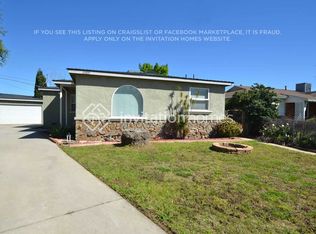Welcome to this beautifully updated 3-bedroom, 2-bathroom home offering nearly 1,800 sq. ft. of comfortable living space, situated on a generous 7,500 sq. ft. lot. Designed with low-maintenance living in mind, both the front and rear yards feature drought-resistant turf, while a spacious covered patio with paver tiles provides the perfect setting for outdoor relaxation and entertaining. The gated front entrance welcomes you with a stylish paver tile walkway and a charming curb appeal. Inside, you'll find a brand new modern kitchen complete with quartz countertops, custom cabinetry, recessed lighting,new stainless steel refrigerator, new stainless steel dishwasher, gas oven, and a sleek stainless steel sink. A walk-in pantry with glass doors adds extra storage and style. Enjoy multiple living spaces including a formal dining room, a cozy breakfast area, a spacious living room with a warm fireplace, and a separate step-down family room boasting vaulted ceilings and a ceiling fan. Dual-pane windows throughout provide energy efficiency and comfort. The primary suite is a true retreat with vaulted ceilings, two large closets, and a remodeled private bathroom featuring dual sinks and a stall shower. Two additional bedrooms share a fully remodeled hallway bathroom with modern finishes. Mirrored wardrobes in two bedrooms enhance both space and light. Additional highlights include an in-home washer and dryer, central A/C and forced heat, and a large storage shed in the backyard for your convenience. This home combines style, comfort, and functionality! Close to freeways 118 and 405 and close to CSUN College.
House for rent
$4,495/mo
16725 Citronia St, North Hills, CA 91343
3beds
1,744sqft
Price is base rent and doesn't include required fees.
Important information for renters during a state of emergency. Learn more.
Singlefamily
Available now
Cats, dogs OK
Central air, electric, ceiling fan
Gas dryer hookup laundry
Driveway parking
Natural gas, central, forced air, fireplace
What's special
Warm fireplaceBrand new modern kitchenPrimary suiteQuartz countertopsFormal dining roomCeiling fanCozy breakfast area
- 10 days
- on Zillow |
- -- |
- -- |
Travel times
Facts & features
Interior
Bedrooms & bathrooms
- Bedrooms: 3
- Bathrooms: 2
- Full bathrooms: 2
Rooms
- Room types: Dining Room, Family Room, Master Bath
Heating
- Natural Gas, Central, Forced Air, Fireplace
Cooling
- Central Air, Electric, Ceiling Fan
Appliances
- Included: Dishwasher, Disposal, Oven, Range, Refrigerator, Stove
- Laundry: Gas Dryer Hookup, Hookups, Laundry Closet, Washer Hookup
Features
- Ceiling Fan(s), Dressing Area, Eating Area, Eating Area In Dining Room, Eating Area In Living Room, Family Room, High Ceilings, Kitchen, Living Room, Main Floor Bedroom, Master Bathroom, Master Bedroom, Master Suite, Open Floorplan, Quartz Counters, Recessed Lighting, Separate Family Room, Separated Eating Area, Walk-In Closet(s)
- Flooring: Laminate
- Has fireplace: Yes
Interior area
- Total interior livable area: 1,744 sqft
Property
Parking
- Parking features: Driveway, On Street
- Details: Contact manager
Features
- Stories: 1
- Exterior features: Contact manager
Details
- Parcel number: 2686007025
Construction
Type & style
- Home type: SingleFamily
- Property subtype: SingleFamily
Materials
- Roof: Composition
Condition
- Year built: 1956
Community & HOA
Location
- Region: North Hills
Financial & listing details
- Lease term: 12 Months
Price history
| Date | Event | Price |
|---|---|---|
| 4/15/2025 | Listed for rent | $4,495$3/sqft |
Source: CRMLS #SR25080114 | ||
![[object Object]](https://photos.zillowstatic.com/fp/5cdaad4533846b451f62f962884406f4-p_i.jpg)
