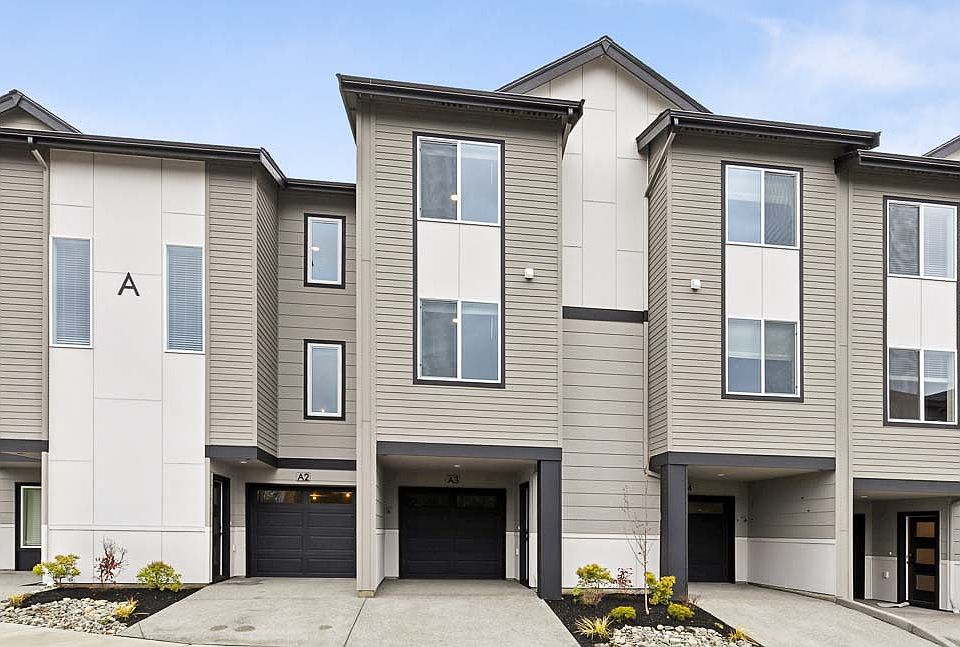Trellis places you close to local amenities, from nearby schools & convenient shopping centers to dining & entertainment. With quick access to major highways, commuting to downtown & surrounding areas is straightforward & convenient. The Elliot plan offers an open concept main floor with high ceilings & extra-large windows providing ample light throughout! Chef's kitchen has tons of cabinets & a peninsula with breakfast bar seating overlooks the dining room. The living room opens to a deck overlooking the fenced yard. Upstairs, a spacious primary with ensuite, 2nd bed & full bathroom. Don't miss the ground level extra finished den/office complete with attached 3/4 bath with yard access! Ask about Builder Incentives through DHI Mortgage!
Active
$652,995
16723 Alderwood Mall Parkway #E2, Lynnwood, WA 98037
2beds
1,782sqft
Townhouse
Built in 2025
1,167.41 Square Feet Lot
$-- Zestimate®
$366/sqft
$175/mo HOA
What's special
High ceilingsSpacious primary with ensuiteExtra-large windowsBreakfast bar seatingFenced yardYard access
- 51 days
- on Zillow |
- 148 |
- 8 |
Zillow last checked: 7 hours ago
Listing updated: July 23, 2025 at 11:13am
Listed by:
Angelina Exarhos,
Pacific Ridge - DRH, LLC,
Derek Buell,
Pacific Ridge - DRH, LLC
Source: NWMLS,MLS#: 2376682
Travel times
Schedule tour
Select your preferred tour type — either in-person or real-time video tour — then discuss available options with the builder representative you're connected with.
Select a date
Open houses
Facts & features
Interior
Bedrooms & bathrooms
- Bedrooms: 2
- Bathrooms: 4
- Full bathrooms: 1
- 3/4 bathrooms: 2
- 1/2 bathrooms: 1
- Main level bathrooms: 1
Bathroom three quarter
- Level: Lower
Other
- Level: Main
Den office
- Level: Lower
Dining room
- Level: Main
Entry hall
- Level: Lower
Kitchen with eating space
- Level: Main
Living room
- Level: Main
Heating
- 90%+ High Efficiency, Ductless, Wall Unit(s), Electric
Cooling
- 90%+ High Efficiency, Ductless
Appliances
- Included: Dishwasher(s), Disposal, Microwave(s), Stove(s)/Range(s), Garbage Disposal, Water Heater: Tier III Hot Water Heater
Features
- Bath Off Primary, Dining Room, High Tech Cabling
- Flooring: Laminate, Vinyl Plank, Carpet
- Basement: None
- Has fireplace: No
Interior area
- Total structure area: 1,782
- Total interior livable area: 1,782 sqft
Video & virtual tour
Property
Parking
- Total spaces: 1
- Parking features: Driveway, Attached Garage
- Attached garage spaces: 1
Features
- Levels: Multi/Split
- Entry location: Lower
- Patio & porch: Bath Off Primary, Dining Room, High Tech Cabling, Walk-In Closet(s), Water Heater
Lot
- Size: 1,167.41 Square Feet
- Features: Corner Lot
Details
- Parcel number: 01238200002200
- Special conditions: Standard
Construction
Type & style
- Home type: Townhouse
- Property subtype: Townhouse
Materials
- Cement Planked, Cement Plank
- Foundation: Poured Concrete
- Roof: Composition
Condition
- New construction: Yes
- Year built: 2025
Details
- Builder name: D.R. Horton - Pacific Ridge Series
Utilities & green energy
- Sewer: Sewer Connected
- Water: Public
Community & HOA
Community
- Subdivision: Trellis
HOA
- HOA fee: $175 monthly
- HOA phone: 425-553-0692
Location
- Region: Lynnwood
Financial & listing details
- Price per square foot: $366/sqft
- Tax assessed value: $99,000
- Annual tax amount: $813
- Date on market: 6/2/2025
- Listing terms: Cash Out,Conventional
- Inclusions: Dishwasher(s), Garbage Disposal, Microwave(s), Stove(s)/Range(s)
- Cumulative days on market: 52 days
About the community
OUR SALES OFFICE WILL BE CLOSED AT 2:30PM ON WEDNESDAY, JULY 23RD
Welcome to Trellis, a premier D.R. Horton - Pacific Ridge Series new home community designed for comfortable and modern living. Our collection of thoughtfully crafted homes features open floor plans that combine comfort and style. Each home offers 2-3 bedrooms and 2.25-3 bathrooms, providing plenty of space to fit your lifestyle.
Trellis is designed with modern living in mind, offering features such as gourmet kitchens with contemporary appliances, elegant quartz countertops, and stylish cabinetry. We are America's Smart Home®. Each D.R. Horton - Pacific Ridge Series home comes with industry-leading technology, which all can be conveniently controlled through one application, so you can stay connected to your home around the clock.
Located in the heart of Lynnwood, Trellis places you close to a variety of local amenities. From nearby schools and convenient shopping centers to dining and entertainment options, everything you need is within easy reach. With quick access to major highways, commuting to downtown and surrounding areas is straightforward and convenient.
Source: DR Horton

