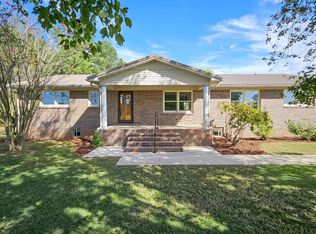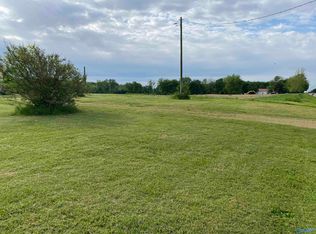BRAND NEW brick home in great location and only 15 minutes West of Athens! This home features an open floor plan with 3 BR, 2 Baths, vinyl plank hardwood flooring throughout, custom cabinets with stainless steel appliances, large master suite with trey ceiling, walk in closet and private bath with double vanity and the spare bedrooms share a full bath. This home has a two car front entry garage with sodded front yard. Ready for Immediate MOVE IN!
This property is off market, which means it's not currently listed for sale or rent on Zillow. This may be different from what's available on other websites or public sources.

