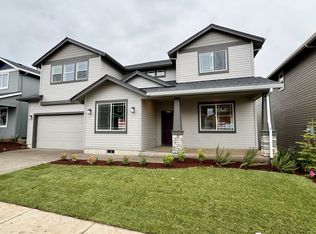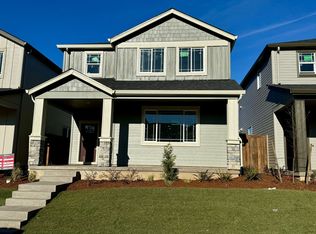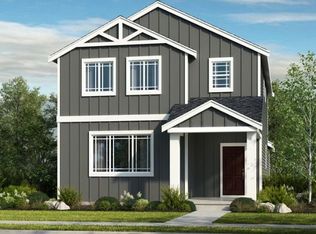Sold
$838,793
16722 SW Beemer Ln, Tigard, OR 97224
5beds
3,127sqft
Residential, Single Family Residence
Built in 2023
6,098.4 Square Feet Lot
$811,200 Zestimate®
$268/sqft
$4,002 Estimated rent
Home value
$811,200
$771,000 - $852,000
$4,002/mo
Zestimate® history
Loading...
Owner options
Explore your selling options
What's special
MLS#23600303. MODEL PHOTOS ADDED. December Completion! Experience the luxurious Sauvignon plan at South River Terrace, a residence that goes beyond expectations, offering an expansive living space of over 3,100 sqft with 5 bedrooms and a versatile loft. Great corner location! This home redefines comfort and style with its thoughtfully designed open-concept layout, inviting large patio, and ample entertaining areas. The heart of the home, an impressive chef's kitchen, stands ready to cater to culinary desires. Convenience meets elegance on the main level, where a bedroom with a full bath awaits. Retreat to the deluxe owner's suite, complete with a spa-inspired bath, adding a touch of opulence to your everyday routine. Uncover a myriad of additional features that elevate this residence, promising a lifestyle of sophistication and comfort that extends beyond the ordinary. This community is close to Downtown PDX, Airport, Washington Square Mall, Wine Country and Oregon coast. Nearby to shopping, restaurants and entertainment! Design upgrades include: Signature Concerto Finish package, AC, GE Front load W/D, GE Cafe Refrigerator, Matte Black hardware and fixtures throughout, and MotionSense kitchen faucet.
Zillow last checked: 8 hours ago
Listing updated: June 25, 2025 at 05:23am
Listed by:
Elizabeth Davis 503-447-3104,
Cascadian South Corp.
Bought with:
Nisma Gurung, 201230058
Kelly Right Real Estate of Portland, LLC
Source: RMLS (OR),MLS#: 23600303
Facts & features
Interior
Bedrooms & bathrooms
- Bedrooms: 5
- Bathrooms: 3
- Full bathrooms: 3
- Main level bathrooms: 1
Primary bedroom
- Features: Double Sinks, Soaking Tub, Walkin Closet, Walkin Shower
- Level: Upper
Bedroom 2
- Level: Upper
Bedroom 3
- Level: Upper
Bedroom 4
- Level: Upper
Bedroom 5
- Level: Main
Dining room
- Features: Kitchen Dining Room Combo
- Level: Main
Kitchen
- Features: Island, Pantry
- Level: Main
Living room
- Features: Fireplace, Great Room
- Level: Main
Heating
- Forced Air, Fireplace(s)
Cooling
- Central Air
Appliances
- Included: Free-Standing Refrigerator, Washer/Dryer
Features
- High Ceilings, Kitchen Dining Room Combo, Kitchen Island, Pantry, Great Room, Double Vanity, Soaking Tub, Walk-In Closet(s), Walkin Shower
- Flooring: Laminate
- Number of fireplaces: 1
Interior area
- Total structure area: 3,127
- Total interior livable area: 3,127 sqft
Property
Parking
- Total spaces: 3
- Parking features: Attached
- Attached garage spaces: 3
Features
- Levels: Two
- Stories: 2
- Patio & porch: Deck
- Has view: Yes
- View description: Territorial, Trees/Woods
Lot
- Size: 6,098 sqft
- Features: Corner Lot, Gentle Sloping, SqFt 5000 to 6999
Details
- Parcel number: R2223638
Construction
Type & style
- Home type: SingleFamily
- Architectural style: Craftsman
- Property subtype: Residential, Single Family Residence
Materials
- Cement Siding, Lap Siding, Stone, Wood Siding
- Roof: Composition
Condition
- New Construction
- New construction: Yes
- Year built: 2023
Details
- Warranty included: Yes
Utilities & green energy
- Gas: Gas
- Sewer: Public Sewer
- Water: Public
Green energy
- Indoor air quality: Lo VOC Material
Community & neighborhood
Location
- Region: Tigard
- Subdivision: South River Terrace
HOA & financial
HOA
- Has HOA: Yes
- HOA fee: $126 monthly
- Amenities included: Maintenance Grounds, Management
Other
Other facts
- Listing terms: Cash,Conventional,FHA,VA Loan
Price history
| Date | Event | Price |
|---|---|---|
| 4/12/2024 | Sold | $838,793$268/sqft |
Source: | ||
| 2/19/2024 | Pending sale | $838,793$268/sqft |
Source: | ||
| 2/12/2024 | Price change | $838,793+0.3%$268/sqft |
Source: | ||
| 2/2/2024 | Price change | $835,990+0.1%$267/sqft |
Source: | ||
| 1/3/2024 | Price change | $834,990+0.6%$267/sqft |
Source: | ||
Public tax history
| Year | Property taxes | Tax assessment |
|---|---|---|
| 2025 | $7,953 +9.6% | $425,450 +3% |
| 2024 | $7,253 +243.5% | $413,060 +244.3% |
| 2023 | $2,112 +58.7% | $119,970 +58.7% |
Find assessor info on the county website
Neighborhood: 97224
Nearby schools
GreatSchools rating
- 4/10Alberta Rider Elementary SchoolGrades: K-5Distance: 1.8 mi
- 5/10Twality Middle SchoolGrades: 6-8Distance: 3.6 mi
- 4/10Tualatin High SchoolGrades: 9-12Distance: 5.3 mi
Schools provided by the listing agent
- Elementary: Art Rutkin
- Middle: Twality
- High: Tualatin
Source: RMLS (OR). This data may not be complete. We recommend contacting the local school district to confirm school assignments for this home.
Get a cash offer in 3 minutes
Find out how much your home could sell for in as little as 3 minutes with a no-obligation cash offer.
Estimated market value
$811,200
Get a cash offer in 3 minutes
Find out how much your home could sell for in as little as 3 minutes with a no-obligation cash offer.
Estimated market value
$811,200


