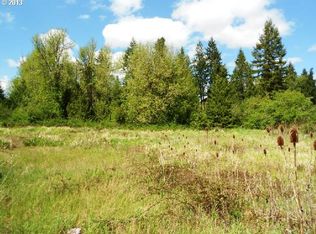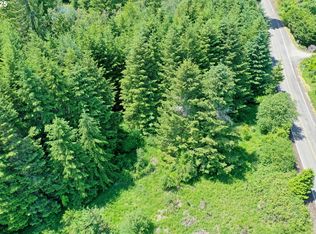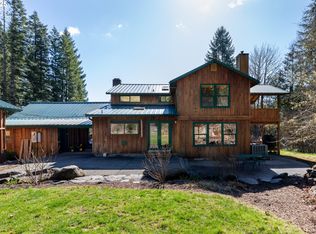Sold
$770,000
16721 Keasey Rd, Vernonia, OR 97064
3beds
2,409sqft
Residential, Single Family Residence
Built in 1993
5.79 Acres Lot
$761,800 Zestimate®
$320/sqft
$3,190 Estimated rent
Home value
$761,800
Estimated sales range
Not available
$3,190/mo
Zestimate® history
Loading...
Owner options
Explore your selling options
What's special
***THIS IS THE ONE!*** One-of-a-kind property with spacious single level home on 5.79 useable acres, complete with cross fenced pastures, pond, barn and one-bedroom ADU. Enter the home to find hardwood floors and vaulted ceilings and a living space with kitchen featuring tile floors, granite countertops, plenty of storage in the cabinets, built in oven and microwave, cooktop in the large island with eat area that opens to an ample-sized dining area with large windows and woodstove. Custom cedar wall with built-in shelves up the vaulted ceilings on both sides leading into the living room with beautiful wood beams, brick work for the pellet stove and french doors to the outside deck. Primary suite is open and bright with on same side of house with similar french doors, large walk-in closet as well as sitting area, bathroom suite with shower/ tub combo. Bedroom 2 and 3 of approximately equal size on the opposite side of the home with hardwood floors, closets with organizers. Laundry room and full bathroom as well. This home has four sources of heat including a cozy woodstove, pellet stove, propane furnace and zonal heating. Two electric water heaters provide an ample supply of hot water to the main house. Out the back is the 21x24 deck to enjoy views of the cross fenced pastures ready for farm animals, raised garden beds in fenced area and thoughtful landscaping to enjoy nature. Well-maintained barn provides an area to store what is needed to keep the property running with poultry coop and pen as well as an enclosed room and several areas from varying projects. Attached to the barn is a 625 square foot additional dwelling unit with one-bedroom, spacious bathroom and open kitchen, dining room, living room area as well as it's own water heater. Plenty of parking outside for boats/ RV as well as occupants & guests. Located about 3 miles outside the charming town of Vernonia, come enjoy small town and country living today!
Zillow last checked: 8 hours ago
Listing updated: November 08, 2024 at 10:18am
Listed by:
Andrea Jones 503-844-9800,
John L. Scott Market Center
Bought with:
Tyler Lankheet, 201219324
Premiere Property Group, LLC
Source: RMLS (OR),MLS#: 24340895
Facts & features
Interior
Bedrooms & bathrooms
- Bedrooms: 3
- Bathrooms: 2
- Full bathrooms: 2
- Main level bathrooms: 2
Primary bedroom
- Features: Bay Window, Ceiling Fan, Closet Organizer, Exterior Entry, French Doors, Bathtub With Shower, Suite, Vaulted Ceiling, Walkin Closet, Wallto Wall Carpet
- Level: Main
- Area: 625
- Dimensions: 25 x 25
Bedroom 2
- Features: Closet Organizer, Hardwood Floors, Closet
- Level: Main
- Area: 176
- Dimensions: 11 x 16
Bedroom 3
- Features: Closet Organizer, Hardwood Floors, Closet
- Level: Main
- Area: 176
- Dimensions: 11 x 16
Dining room
- Features: Ceiling Fan, Hardwood Floors, Kitchen Dining Room Combo, Vaulted Ceiling, Wood Stove
- Level: Main
- Area: 266
- Dimensions: 14 x 19
Kitchen
- Features: Ceiling Fan, Cook Island, Dishwasher, Disposal, Down Draft, Microwave, Sliding Doors, Builtin Oven, Free Standing Refrigerator, Granite, Tile Floor, Vaulted Ceiling
- Level: Main
- Area: 192
- Width: 16
Living room
- Features: Beamed Ceilings, Ceiling Fan, Exterior Entry, French Doors, Pellet Stove, Vaulted Ceiling, Wallto Wall Carpet
- Level: Main
- Area: 520
- Dimensions: 20 x 26
Heating
- Forced Air, Wood Stove
Appliances
- Included: Built In Oven, Cooktop, Dishwasher, Disposal, Down Draft, Free-Standing Refrigerator, Microwave, Electric Water Heater
Features
- Ceiling Fan(s), Granite, High Ceilings, Vaulted Ceiling(s), Closet Organizer, Closet, Kitchen Dining Room Combo, Cook Island, Beamed Ceilings, Bathtub With Shower, Suite, Walk-In Closet(s), Kitchen Island, Tile
- Flooring: Hardwood, Tile, Wall to Wall Carpet, Wood
- Doors: Sliding Doors, French Doors
- Windows: Double Pane Windows, Vinyl Frames, Bay Window(s)
- Basement: Crawl Space
- Number of fireplaces: 2
- Fireplace features: Pellet Stove, Wood Burning, Wood Burning Stove
Interior area
- Total structure area: 2,409
- Total interior livable area: 2,409 sqft
Property
Parking
- Parking features: Driveway, Off Street, RV Access/Parking
- Has uncovered spaces: Yes
Accessibility
- Accessibility features: Main Floor Bedroom Bath, Minimal Steps, One Level, Accessibility
Features
- Levels: One
- Stories: 1
- Patio & porch: Covered Deck, Deck, Patio, Porch
- Exterior features: Garden, Raised Beds, Yard, Exterior Entry
- Has spa: Yes
- Spa features: Bath
- Fencing: Cross Fenced,Fenced
- Has view: Yes
- View description: Territorial
- Waterfront features: Seasonal, Pond
Lot
- Size: 5.79 Acres
- Features: Level, Pasture, Trees, Wooded, Acres 5 to 7
Details
- Additional structures: Barn, PoultryCoop, RVParking
- Parcel number: 24541
- Zoning: CO:PF80
Construction
Type & style
- Home type: SingleFamily
- Architectural style: Custom Style
- Property subtype: Residential, Single Family Residence
Materials
- Cedar, Lap Siding
- Foundation: Concrete Perimeter
- Roof: Composition
Condition
- Resale
- New construction: No
- Year built: 1993
Utilities & green energy
- Gas: Propane
- Sewer: Septic Tank
- Water: Well
Community & neighborhood
Security
- Security features: Security Lights
Location
- Region: Vernonia
Other
Other facts
- Listing terms: Cash,Conventional,FHA,VA Loan
- Road surface type: Paved
Price history
| Date | Event | Price |
|---|---|---|
| 11/8/2024 | Sold | $770,000+0%$320/sqft |
Source: | ||
| 10/19/2024 | Pending sale | $769,950$320/sqft |
Source: | ||
| 6/23/2024 | Price change | $769,950-0.7%$320/sqft |
Source: | ||
| 5/18/2024 | Listed for sale | $775,000+142.3%$322/sqft |
Source: | ||
| 3/29/2017 | Sold | $319,900$133/sqft |
Source: | ||
Public tax history
| Year | Property taxes | Tax assessment |
|---|---|---|
| 2024 | $5,541 +0.5% | $443,140 +3% |
| 2023 | $5,514 +5.8% | $430,240 +3% |
| 2022 | $5,214 +2.8% | $417,710 +3% |
Find assessor info on the county website
Neighborhood: 97064
Nearby schools
GreatSchools rating
- 4/10Washington Elementary SchoolGrades: K-5Distance: 2.4 mi
- 6/10Vernonia Middle SchoolGrades: 6-8Distance: 2.4 mi
- 3/10Vernonia High SchoolGrades: 9-12Distance: 2.4 mi
Schools provided by the listing agent
- Elementary: Vernonia
- Middle: Vernonia
- High: Vernonia
Source: RMLS (OR). This data may not be complete. We recommend contacting the local school district to confirm school assignments for this home.

Get pre-qualified for a loan
At Zillow Home Loans, we can pre-qualify you in as little as 5 minutes with no impact to your credit score.An equal housing lender. NMLS #10287.


