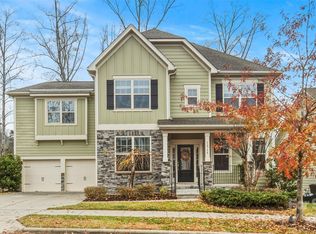Closed
$736,000
16720 Setter Point Ln, Davidson, NC 28036
5beds
3,208sqft
Single Family Residence
Built in 2019
0.17 Acres Lot
$779,800 Zestimate®
$229/sqft
$3,730 Estimated rent
Home value
$779,800
$741,000 - $819,000
$3,730/mo
Zestimate® history
Loading...
Owner options
Explore your selling options
What's special
5 bed, 4 bath home w/ bonus & basement is located in desirable Davidson East community. This home offers a large front porch, screened in porch, deck & outdoor stairs to the yard & paver patio. Inside, the gourmet kitchen has white cabinets, granite counters, SS appliances, dbl ovens, gas range, bfast bar & eat in kitchen. The main floor also offers hardwoods, a family room w/ gas fireplace, guest suite w/ full bath, dining room, laundry room w/ sink & drop zone w/cabinets. Upstairs you will find the primary suite w/ large WIC, soaking tub & double vanities. There are also 3 additional bedrooms, 2 full baths & a large bonus room. Below has a large, unfinished, walk out basement that can be finished to your liking which leads to a professionally landscaped backyard with irrigation! This home is walkable to the neighborhood amenities which include an outdoor pool,clubhouse & playground! Located close to Downtown Davidson, I77,restaurants & shopping, Birkdale & Northcross Shopping Center!
Zillow last checked: 8 hours ago
Listing updated: June 27, 2023 at 02:54pm
Listing Provided by:
Allyson Dixon allyson@savvyandcompany.com,
Savvy + Co Real Estate
Bought with:
Amanda Chavis
Lewis And Kirk Realty LLC
Source: Canopy MLS as distributed by MLS GRID,MLS#: 4024764
Facts & features
Interior
Bedrooms & bathrooms
- Bedrooms: 5
- Bathrooms: 4
- Full bathrooms: 4
- Main level bedrooms: 1
Primary bedroom
- Level: Upper
Primary bedroom
- Level: Upper
Bedroom s
- Level: Main
Bedroom s
- Level: Upper
Bedroom s
- Level: Upper
Bedroom s
- Level: Upper
Bedroom s
- Level: Main
Bedroom s
- Level: Upper
Bedroom s
- Level: Upper
Bedroom s
- Level: Upper
Bathroom full
- Level: Main
Bathroom full
- Level: Upper
Bathroom full
- Level: Upper
Bathroom full
- Level: Upper
Bathroom full
- Level: Main
Bathroom full
- Level: Upper
Bathroom full
- Level: Upper
Bathroom full
- Level: Upper
Basement
- Level: Basement
Basement
- Level: Basement
Bonus room
- Level: Upper
Bonus room
- Level: Upper
Breakfast
- Level: Main
Breakfast
- Level: Main
Dining room
- Level: Main
Dining room
- Level: Main
Family room
- Level: Main
Family room
- Level: Main
Kitchen
- Level: Main
Kitchen
- Level: Main
Laundry
- Level: Main
Laundry
- Level: Main
Other
- Level: Main
Other
- Level: Main
Heating
- Central, Forced Air, Natural Gas, Zoned
Cooling
- Zoned
Appliances
- Included: Dishwasher, Disposal, Double Oven
- Laundry: Inside, Laundry Room, Main Level
Features
- Breakfast Bar, Drop Zone, Kitchen Island, Open Floorplan, Pantry, Walk-In Closet(s)
- Flooring: Carpet, Hardwood, Tile
- Doors: French Doors
- Basement: Unfinished,Walk-Out Access
- Fireplace features: Family Room
Interior area
- Total structure area: 3,208
- Total interior livable area: 3,208 sqft
- Finished area above ground: 3,208
- Finished area below ground: 0
Property
Parking
- Total spaces: 2
- Parking features: Driveway, Attached Garage, Garage Door Opener, Garage Faces Front, Garage on Main Level
- Attached garage spaces: 2
- Has uncovered spaces: Yes
Features
- Levels: Two
- Stories: 2
- Patio & porch: Balcony, Covered, Deck, Front Porch, Patio, Porch, Rear Porch, Screened
- Pool features: Community
Lot
- Size: 0.17 Acres
- Dimensions: 65 x 105
- Features: Cleared, Wooded
Details
- Parcel number: 00719239
- Zoning: R100
- Special conditions: Standard
Construction
Type & style
- Home type: SingleFamily
- Property subtype: Single Family Residence
Materials
- Fiber Cement, Hardboard Siding
- Roof: Shingle
Condition
- New construction: No
- Year built: 2019
Details
- Builder model: Gardner
- Builder name: Lennar
Utilities & green energy
- Sewer: Public Sewer
- Water: City
- Utilities for property: Electricity Connected, Underground Power Lines
Community & neighborhood
Security
- Security features: Carbon Monoxide Detector(s), Smoke Detector(s)
Community
- Community features: Clubhouse, Picnic Area, Playground, Sidewalks, Street Lights, Walking Trails
Location
- Region: Davidson
- Subdivision: Davidson East
HOA & financial
HOA
- Has HOA: Yes
- HOA fee: $360 semi-annually
- Association name: CSI
- Association phone: 704-892-1660
Other
Other facts
- Listing terms: Cash,Conventional,VA Loan
- Road surface type: Concrete, Paved
Price history
| Date | Event | Price |
|---|---|---|
| 6/27/2023 | Sold | $736,000+1%$229/sqft |
Source: | ||
| 5/21/2023 | Pending sale | $729,000$227/sqft |
Source: | ||
| 5/19/2023 | Listed for sale | $729,000+63.5%$227/sqft |
Source: | ||
| 6/11/2020 | Sold | $446,000-0.9%$139/sqft |
Source: Public Record Report a problem | ||
| 4/25/2020 | Price change | $449,999-1.6%$140/sqft |
Source: Lennar Report a problem | ||
Public tax history
| Year | Property taxes | Tax assessment |
|---|---|---|
| 2025 | -- | $644,800 |
| 2024 | $4,880 +1.4% | $644,800 |
| 2023 | $4,810 +5.8% | $644,800 +34.7% |
Find assessor info on the county website
Neighborhood: 28036
Nearby schools
GreatSchools rating
- 9/10Davidson K-8 SchoolGrades: K-8Distance: 4.2 mi
- 6/10William Amos Hough HighGrades: 9-12Distance: 2.4 mi
Schools provided by the listing agent
- Elementary: Davidson K-8
- Middle: Davidson K-8
- High: William Amos Hough
Source: Canopy MLS as distributed by MLS GRID. This data may not be complete. We recommend contacting the local school district to confirm school assignments for this home.
Get a cash offer in 3 minutes
Find out how much your home could sell for in as little as 3 minutes with a no-obligation cash offer.
Estimated market value$779,800
Get a cash offer in 3 minutes
Find out how much your home could sell for in as little as 3 minutes with a no-obligation cash offer.
Estimated market value
$779,800
