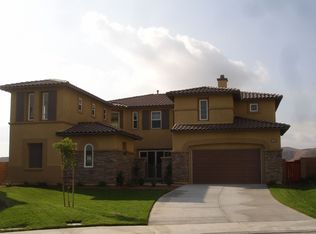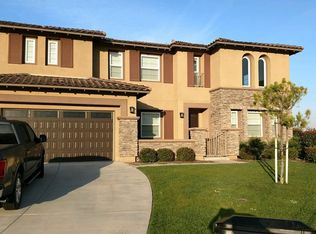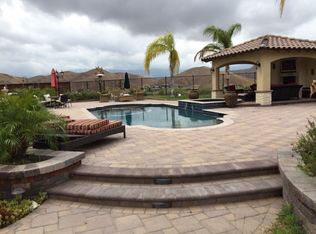Sold for $1,100,000
Listing Provided by:
Chris Taylor DRE #01474504 949.294.2506,
Keller Williams Realty
Bought with: Keller Williams Realty
$1,100,000
16720 S Peak Ct, Riverside, CA 92503
5beds
4,895sqft
Single Family Residence
Built in 2007
0.3 Acres Lot
$1,089,200 Zestimate®
$225/sqft
$6,416 Estimated rent
Home value
$1,089,200
$991,000 - $1.20M
$6,416/mo
Zestimate® history
Loading...
Owner options
Explore your selling options
What's special
***AMAZING NEW PRICE -- SAME STUNNING HOME!!!*** Perched at the END OF A CUL-DE-SAC with BREATH TAKING CITY LIGHT AND MOUNTAIN VIEWS, this stunning executive home WITH A BEDROOM ON THE FIRST LEVEL offers the perfect blend of elegance, comfort, and energy efficiency with a ***SOLAR LEASE PAID IN FULL*** for exceptional savings!!! Inside, a seamless flow connects the formal living room, private study, and elegant dining room. The bright, open kitchen features stainless steel appliances, an oversized refrigerator, double ovens, granite countertops, an island with a breakfast bar, and a butlers pantry. Overlooking the entertainers dream backyard, the family room is warmed by a fireplace, with a downstairs bedroom and ensuite bath nearby. Upstairs, a spacious loft leads to the 3 secondary bedrooms and then the expansive primary suite with a retreat, dual walk-in closets, and a spa-like bath. Step outside to your private backyard oasis, complete with a resort-style pool, spa, firepit, playground, outdoor kitchen, and lush landscaping perfect for family fun and grand entertaining. Situated on 750 acres, Lake Hills Reserve offers its residents an ideal mountaintop locale removed from city life, yet close to the many cultural and educational amenities of Riverside County and shopping. Residents enjoy the expansive open space, the HIGHLY rated Lake Hills Elementary and a private residents club including a swimming pool, playground, park and an open-air fireplace pavilion. This is an ideal location for commuters as the 91 Freeway and Metrolink are both close by. Are you ready for the Lake Hills Reserve lifestyle?
Zillow last checked: 9 hours ago
Listing updated: August 01, 2025 at 11:43am
Listing Provided by:
Chris Taylor DRE #01474504 949.294.2506,
Keller Williams Realty
Bought with:
Chris Taylor, DRE #01474504
Keller Williams Realty
Source: CRMLS,MLS#: OC25047000 Originating MLS: California Regional MLS
Originating MLS: California Regional MLS
Facts & features
Interior
Bedrooms & bathrooms
- Bedrooms: 5
- Bathrooms: 5
- Full bathrooms: 4
- 1/2 bathrooms: 1
- Main level bathrooms: 2
- Main level bedrooms: 1
Bedroom
- Features: Bedroom on Main Level
Bathroom
- Features: Bidet, Bathtub, Closet, Dual Sinks, Low Flow Plumbing Fixtures, Soaking Tub, Separate Shower, Tile Counters, Tub Shower, Vanity
Bathroom
- Features: Jack and Jill Bath
Kitchen
- Features: Butler's Pantry, Granite Counters, Kitchen Island, Kitchen/Family Room Combo
Heating
- Central, Forced Air, Fireplace(s)
Cooling
- Central Air, Dual, Electric
Appliances
- Included: Convection Oven, Double Oven, Dishwasher, Electric Oven, Gas Cooktop, Disposal, Ice Maker, Refrigerator, Water To Refrigerator
- Laundry: Washer Hookup, Gas Dryer Hookup, Laundry Room, Upper Level
Features
- Ceiling Fan(s), Ceramic Counters, Separate/Formal Dining Room, Eat-in Kitchen, Granite Counters, High Ceilings, Pantry, Recessed Lighting, Two Story Ceilings, Bedroom on Main Level, Jack and Jill Bath, Loft, Walk-In Closet(s)
- Flooring: Carpet, Tile
- Doors: Sliding Doors
- Windows: Blinds, Double Pane Windows, Drapes
- Has fireplace: Yes
- Fireplace features: Family Room, Gas
- Common walls with other units/homes: No Common Walls
Interior area
- Total interior livable area: 4,895 sqft
Property
Parking
- Total spaces: 2
- Parking features: Garage
- Attached garage spaces: 2
Features
- Levels: Two
- Stories: 2
- Entry location: Ground
- Patio & porch: Front Porch
- Exterior features: Barbecue, Lighting
- Has private pool: Yes
- Pool features: Gunite, Heated, In Ground, Private, Association
- Has spa: Yes
- Spa features: Gunite, Heated, In Ground, Private
- Fencing: Block,Wrought Iron
- Has view: Yes
- View description: City Lights, Hills, Mountain(s), Neighborhood, Panoramic
Lot
- Size: 0.30 Acres
- Features: Back Yard, Cul-De-Sac, Front Yard, Lawn, Landscaped, Sprinkler System
Details
- Parcel number: 135500019
- Zoning: R-1
- Special conditions: Standard
Construction
Type & style
- Home type: SingleFamily
- Architectural style: Spanish
- Property subtype: Single Family Residence
Materials
- Concrete, Stucco
- Foundation: Slab
- Roof: Spanish Tile
Condition
- Turnkey
- New construction: No
- Year built: 2007
Details
- Builder name: Brehm
Utilities & green energy
- Electric: 220 Volts in Garage, 220 Volts in Kitchen, 220 Volts For Spa
- Sewer: Public Sewer
- Water: Public
- Utilities for property: Cable Connected, Electricity Connected, Natural Gas Connected, Phone Available, Sewer Connected, Water Connected
Green energy
- Energy efficient items: Windows
- Energy generation: Solar
Community & neighborhood
Security
- Security features: Carbon Monoxide Detector(s), Fire Detection System, Smoke Detector(s)
Community
- Community features: Curbs, Storm Drain(s), Street Lights, Suburban, Sidewalks
Location
- Region: Riverside
HOA & financial
HOA
- Has HOA: Yes
- HOA fee: $195 monthly
- Amenities included: Maintenance Grounds, Barbecue, Picnic Area, Playground, Pool, Security
- Association name: Lake Hills Reserve HOA
- Association phone: 951-244-0048
Other
Other facts
- Listing terms: Conventional,Contract,1031 Exchange,FHA,Fannie Mae,Freddie Mac,Submit,VA Loan
- Road surface type: Paved
Price history
| Date | Event | Price |
|---|---|---|
| 7/31/2025 | Sold | $1,100,000-6.8%$225/sqft |
Source: | ||
| 7/21/2025 | Pending sale | $1,180,000$241/sqft |
Source: | ||
| 7/10/2025 | Price change | $1,180,000-5.5%$241/sqft |
Source: | ||
| 6/25/2025 | Price change | $1,248,800-3.8%$255/sqft |
Source: | ||
| 6/17/2025 | Listed for sale | $1,298,000$265/sqft |
Source: | ||
Public tax history
| Year | Property taxes | Tax assessment |
|---|---|---|
| 2025 | $17,156 +2.8% | $1,146,102 +2% |
| 2024 | $16,686 -0.8% | $1,123,630 +2% |
| 2023 | $16,821 +5% | $1,101,599 +2% |
Find assessor info on the county website
Neighborhood: El Sobrante
Nearby schools
GreatSchools rating
- 6/10Lake Hills Elementary SchoolGrades: K-5Distance: 0.7 mi
- 6/10Ysmael Villegas Middle SchoolGrades: 6-8Distance: 1 mi
- 7/10Hillcrest High SchoolGrades: 9-12Distance: 0.9 mi
Schools provided by the listing agent
- Elementary: Lake Hills
- High: Hillcrest
Source: CRMLS. This data may not be complete. We recommend contacting the local school district to confirm school assignments for this home.
Get a cash offer in 3 minutes
Find out how much your home could sell for in as little as 3 minutes with a no-obligation cash offer.
Estimated market value
$1,089,200



