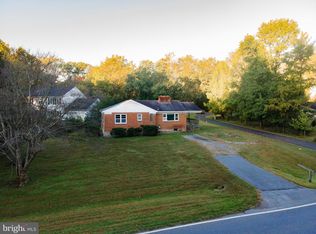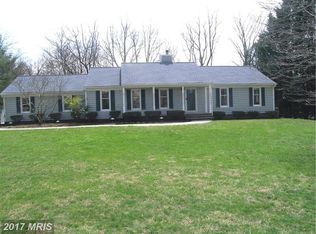Sold for $1,040,000
$1,040,000
16720 Cashell Rd, Rockville, MD 20853
5beds
4,383sqft
Single Family Residence
Built in 1989
1.26 Acres Lot
$1,038,700 Zestimate®
$237/sqft
$5,095 Estimated rent
Home value
$1,038,700
$956,000 - $1.13M
$5,095/mo
Zestimate® history
Loading...
Owner options
Explore your selling options
What's special
Welcome to your dream home! This stunning 5-bedroom, 5-bathroom colonial offers the perfect blend of classic elegance and contemporary convenience. Nestled on a tranquil 1-acre partially wooded lot, this spacious home offers a thoughtfully designed layout perfect for both comfortable everyday living and stylish entertaining. Surrounded by nature, it provides a peaceful retreat without sacrificing modern convenience. The main floor boasts a coveted junior suite, perfect for guests, multi-generational living, or a private home office. This beautifully updated home features stunning hardwood flooring throughout the main level, a cozy wood-burning fireplace perfect for relaxing evenings, and a bright, white kitchen that's been tastefully enhanced with stylish finishes. Upstairs, you'll find generously sized bedrooms, including a luxurious primary suite with spa-like bath, walk-in closet, and private sitting room. Enjoy the comfort of a finished basement, offering flexible space for a home theater, gym, or playroom—tailored to fit your lifestyle. Step outside and be greeted by the tranquil sights and sounds of nature with a gentle stream running just beyond the backyard, creating a peaceful and picturesque backdrop year-round. This home has it all—character, space, and an unbeatable setting. Don’t miss your chance to own this rare gem! Short distance to Norbeck Country Club and Norbeck Meadow Park. A short distance to 2 metro stops, I 270 and I-95 and great access to ICC/MD 200. Also close to restaurants, shopping at Giant and Safeway and so much more!
Zillow last checked: 8 hours ago
Listing updated: June 06, 2025 at 12:31am
Listed by:
Thomas Powers 301-613-7253,
Long & Foster Real Estate, Inc.
Bought with:
Christina ODea
Long & Foster Real Estate, Inc.
Source: Bright MLS,MLS#: MDMC2177204
Facts & features
Interior
Bedrooms & bathrooms
- Bedrooms: 5
- Bathrooms: 5
- Full bathrooms: 5
- Main level bathrooms: 1
- Main level bedrooms: 1
Primary bedroom
- Features: Flooring - Carpet, Primary Bedroom - Sitting Area, Walk-In Closet(s)
- Level: Upper
Bedroom 2
- Features: Flooring - Carpet
- Level: Upper
Bedroom 3
- Features: Flooring - Carpet
- Level: Upper
Bedroom 4
- Features: Flooring - Carpet
- Level: Upper
Primary bathroom
- Features: Soaking Tub, Bathroom - Walk-In Shower, Flooring - Ceramic Tile
- Level: Upper
Bathroom 2
- Features: Bathroom - Tub Shower, Flooring - Ceramic Tile
- Level: Upper
Bathroom 3
- Features: Jack and Jill Bathroom
- Level: Upper
Bonus room
- Features: Flooring - Carpet, Recessed Lighting
- Level: Lower
Breakfast room
- Level: Main
Dining room
- Features: Flooring - HardWood, Crown Molding, Chair Rail
- Level: Main
Family room
- Features: Flooring - HardWood, Recessed Lighting, Fireplace - Wood Burning
- Level: Main
Other
- Features: Bathroom - Walk-In Shower, Flooring - Ceramic Tile
- Level: Main
Other
- Features: Flooring - HardWood
- Level: Main
Kitchen
- Features: Flooring - HardWood, Recessed Lighting, Pantry
- Level: Main
Laundry
- Features: Countertop(s) - Ceramic, Recessed Lighting
- Level: Main
Living room
- Features: Flooring - HardWood, Crown Molding, Chair Rail
- Level: Main
Recreation room
- Features: Flooring - Carpet, Recessed Lighting
- Level: Lower
Utility room
- Level: Lower
Heating
- Forced Air, Natural Gas
Cooling
- Central Air, Electric
Appliances
- Included: Stainless Steel Appliance(s), Microwave, Dishwasher, Disposal, Dryer, Oven, Oven/Range - Gas, Refrigerator, Gas Water Heater
- Laundry: Main Level, Laundry Room
Features
- Breakfast Area, Recessed Lighting, Primary Bath(s), Kitchen Island, Open Floorplan, Floor Plan - Traditional, Family Room Off Kitchen, Entry Level Bedroom, Dry Wall, Cathedral Ceiling(s)
- Flooring: Hardwood, Ceramic Tile, Carpet
- Basement: Improved,Heated,Walk-Out Access
- Number of fireplaces: 1
- Fireplace features: Brick, Mantel(s)
Interior area
- Total structure area: 5,643
- Total interior livable area: 4,383 sqft
- Finished area above ground: 3,270
- Finished area below ground: 1,113
Property
Parking
- Total spaces: 2
- Parking features: Garage Faces Front, Driveway, Attached
- Attached garage spaces: 2
- Has uncovered spaces: Yes
- Details: Garage Sqft: 400
Accessibility
- Accessibility features: None
Features
- Levels: Three
- Stories: 3
- Pool features: None
- Fencing: Back Yard
- Has view: Yes
- View description: Creek/Stream
- Has water view: Yes
- Water view: Creek/Stream
Lot
- Size: 1.26 Acres
- Features: Backs to Trees, Landscaped, Wooded, Premium, Stream/Creek
Details
- Additional structures: Above Grade, Below Grade
- Parcel number: 160802676358
- Zoning: R200
- Special conditions: Standard
Construction
Type & style
- Home type: SingleFamily
- Architectural style: Colonial
- Property subtype: Single Family Residence
Materials
- Vinyl Siding
- Foundation: Concrete Perimeter
- Roof: Architectural Shingle
Condition
- Excellent
- New construction: No
- Year built: 1989
Utilities & green energy
- Sewer: Public Sewer
- Water: Public
- Utilities for property: Cable, Fiber Optic
Community & neighborhood
Location
- Region: Rockville
- Subdivision: Cashell Woods
Other
Other facts
- Listing agreement: Exclusive Right To Sell
- Ownership: Fee Simple
Price history
| Date | Event | Price |
|---|---|---|
| 6/4/2025 | Sold | $1,040,000$237/sqft |
Source: | ||
| 5/6/2025 | Contingent | $1,040,000$237/sqft |
Source: | ||
| 4/26/2025 | Listed for sale | $1,040,000+131.1%$237/sqft |
Source: | ||
| 5/27/2003 | Sold | $450,000$103/sqft |
Source: Public Record Report a problem | ||
Public tax history
| Year | Property taxes | Tax assessment |
|---|---|---|
| 2025 | $9,684 +8% | $842,100 +8.1% |
| 2024 | $8,970 +8.7% | $779,167 +8.8% |
| 2023 | $8,252 +14.5% | $716,233 +9.6% |
Find assessor info on the county website
Neighborhood: 20853
Nearby schools
GreatSchools rating
- 8/10Cashell Elementary SchoolGrades: PK-5Distance: 0.5 mi
- 4/10Redland Middle SchoolGrades: 6-8Distance: 2.7 mi
- 5/10Col. Zadok Magruder High SchoolGrades: 9-12Distance: 1.9 mi
Schools provided by the listing agent
- Elementary: Cashell
- Middle: Redland
- High: Col. Zadok A. Magruder
- District: Montgomery County Public Schools
Source: Bright MLS. This data may not be complete. We recommend contacting the local school district to confirm school assignments for this home.

Get pre-qualified for a loan
At Zillow Home Loans, we can pre-qualify you in as little as 5 minutes with no impact to your credit score.An equal housing lender. NMLS #10287.

