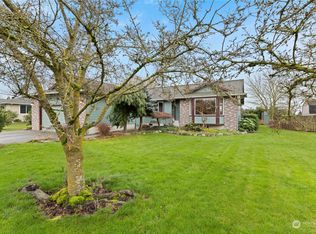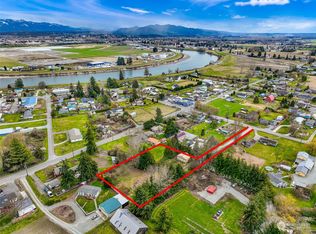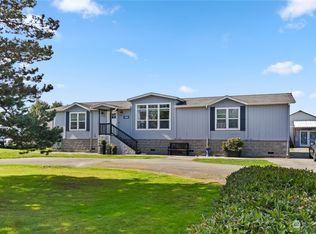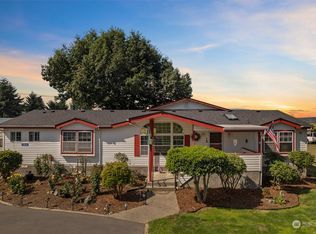Sold
Listed by:
Andrea J Fjortoft,
Windermere RE North, Inc.
Bought with: Windermere RE North, Inc.
$780,000
16720 Bennett Road, Mount Vernon, WA 98273
4beds
2,728sqft
Single Family Residence
Built in 1900
0.87 Acres Lot
$803,300 Zestimate®
$286/sqft
$3,610 Estimated rent
Home value
$803,300
$755,000 - $860,000
$3,610/mo
Zestimate® history
Loading...
Owner options
Explore your selling options
What's special
This enchanting 1900's farm house will capture your heart. From the moment you arrive, you will feel a sense of serenity and connection with nature. Set on a sunny, level .87-acre lot, gardeners will enjoy reaping what they sow from their private orchard, veggie and flower gardens. This spacious 4 bed + den home is flooded with natural light. It has been mindfully updated over the years, yet retains period charm. Main level primary bed with en-suite 3/4 bath and walk-in-closet. Large, open kitchen with eat-up bar and gas range. Home office is in a quiet corner of the main level. Store ALL of your toys and tools in the 1400+ sft detached garage with HUGE shop. Darling hobby/potting shed. Host Tulip Festival parties on the entertainment deck.
Zillow last checked: 8 hours ago
Listing updated: May 03, 2024 at 08:23pm
Offers reviewed: Mar 12
Listed by:
Andrea J Fjortoft,
Windermere RE North, Inc.
Bought with:
Andrea Wetzel, 113181
Windermere RE North, Inc.
Source: NWMLS,MLS#: 2207583
Facts & features
Interior
Bedrooms & bathrooms
- Bedrooms: 4
- Bathrooms: 3
- Full bathrooms: 1
- 3/4 bathrooms: 2
- Main level bedrooms: 1
Primary bedroom
- Level: Main
Bedroom
- Level: Second
Bedroom
- Level: Second
Bedroom
- Level: Second
Bathroom full
- Level: Main
Bathroom three quarter
- Level: Second
Bathroom three quarter
- Level: Main
Den office
- Level: Main
Entry hall
- Level: Main
Kitchen with eating space
- Level: Main
Living room
- Level: Main
Heating
- Fireplace(s), Forced Air
Cooling
- Forced Air
Appliances
- Included: Dishwashers_, Dryer(s), Refrigerators_, StovesRanges_, Washer(s), Dishwasher(s), Refrigerator(s), Stove(s)/Range(s), Water Heater: Electric, Water Heater Location: Hall closet
Features
- Bath Off Primary, Dining Room
- Flooring: Ceramic Tile, Laminate, Carpet, Laminate Tile
- Doors: French Doors
- Windows: Double Pane/Storm Window, Skylight(s)
- Basement: None
- Number of fireplaces: 1
- Fireplace features: Wood Burning, Main Level: 1, Fireplace
Interior area
- Total structure area: 2,728
- Total interior livable area: 2,728 sqft
Property
Parking
- Total spaces: 4
- Parking features: RV Parking, Driveway, Detached Garage
- Garage spaces: 4
Features
- Levels: Two
- Stories: 2
- Entry location: Main
- Patio & porch: Ceramic Tile, Laminate Hardwood, Laminate Tile, Wall to Wall Carpet, Bath Off Primary, Double Pane/Storm Window, Dining Room, French Doors, Skylight(s), Fireplace, Water Heater
- Has view: Yes
- View description: Mountain(s), Territorial
Lot
- Size: 0.87 Acres
- Features: Cable TV, Deck, Dog Run, Gas Available, High Speed Internet, Outbuildings, RV Parking, Shop
- Topography: Level
- Residential vegetation: Fruit Trees, Garden Space
Details
- Parcel number: P21896
- Zoning description: Jurisdiction: County
- Special conditions: Standard
Construction
Type & style
- Home type: SingleFamily
- Property subtype: Single Family Residence
Materials
- Wood Siding
- Foundation: Poured Concrete
- Roof: Composition
Condition
- Very Good
- Year built: 1900
- Major remodel year: 1991
Utilities & green energy
- Electric: Company: PSU
- Sewer: Septic Tank
- Water: Public, Company: Skagit PUD
Community & neighborhood
Location
- Region: Mount Vernon
- Subdivision: Mount Vernon
Other
Other facts
- Listing terms: Cash Out,Conventional,FHA,VA Loan
- Cumulative days on market: 408 days
Price history
| Date | Event | Price |
|---|---|---|
| 5/3/2024 | Sold | $780,000-2.4%$286/sqft |
Source: | ||
| 4/9/2024 | Pending sale | $799,000$293/sqft |
Source: | ||
| 3/23/2024 | Contingent | $799,000$293/sqft |
Source: | ||
| 3/13/2024 | Pending sale | $799,000$293/sqft |
Source: | ||
| 3/7/2024 | Listed for sale | $799,000+14.1%$293/sqft |
Source: | ||
Public tax history
| Year | Property taxes | Tax assessment |
|---|---|---|
| 2024 | $8,541 +7.2% | $722,200 +4.2% |
| 2023 | $7,965 +2.6% | $693,200 +4.4% |
| 2022 | $7,764 | $663,800 +31.9% |
Find assessor info on the county website
Neighborhood: 98273
Nearby schools
GreatSchools rating
- 3/10Washington Elementary SchoolGrades: K-5Distance: 2.3 mi
- 4/10La Venture Middle SchoolGrades: 6-8Distance: 3.4 mi
- 4/10Mount Vernon High SchoolGrades: 9-12Distance: 2.9 mi
Schools provided by the listing agent
- Elementary: Washington Elementary
- Middle: La Venture Mid
- High: Mount Vernon High
Source: NWMLS. This data may not be complete. We recommend contacting the local school district to confirm school assignments for this home.
Get pre-qualified for a loan
At Zillow Home Loans, we can pre-qualify you in as little as 5 minutes with no impact to your credit score.An equal housing lender. NMLS #10287.



