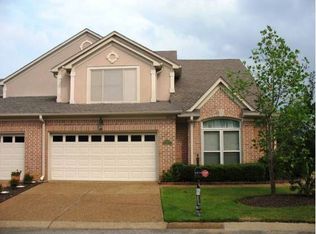Sold for $425,000 on 03/28/25
$425,000
1672 Village Ridge Rd #69, Collierville, TN 38017
3beds
2,595sqft
Single Family Residence
Built in 1999
6,969.6 Square Feet Lot
$414,000 Zestimate®
$164/sqft
$2,584 Estimated rent
Home value
$414,000
$389,000 - $443,000
$2,584/mo
Zestimate® history
Loading...
Owner options
Explore your selling options
What's special
Looking for that needle in the haystack? This may be it. Primary down, and renovated most areas, new laminate throughout, all 3 bedrooms can accomm. king size furn., new granite in kitchen and down baths, new paint throughout, end unit, lots of nat light overlooking small lake facing east.Seller wishes to sell "as-is", welcomes inspection. HOA takes care of lawn and n'hood pool.
Zillow last checked: 8 hours ago
Listing updated: March 28, 2025 at 01:57pm
Listed by:
Alta R Simpson,
Marx-Bensdorf, REALTORS
Bought with:
Maureen J Fraser
John Green & Co., REALTORS
Source: MAAR,MLS#: 10190165
Facts & features
Interior
Bedrooms & bathrooms
- Bedrooms: 3
- Bathrooms: 3
- Full bathrooms: 2
- 1/2 bathrooms: 1
Primary bedroom
- Features: Walk-In Closet(s), Smooth Ceiling, Hardwood Floor
- Level: First
- Area: 195
- Dimensions: 13 x 15
Bedroom 2
- Features: Walk-In Closet(s), Shared Bath, Smooth Ceiling, Hardwood Floor
- Level: Second
- Area: 247
- Dimensions: 19 x 13
Bedroom 3
- Features: Shared Bath, Hardwood Floor
- Level: Second
- Area: 240
- Dimensions: 15 x 16
Primary bathroom
- Features: Double Vanity, Separate Shower, Smooth Ceiling, Tile Floor, Full Bath
Dining room
- Features: Separate Dining Room
- Area: 140
- Dimensions: 10 x 14
Kitchen
- Features: Updated/Renovated Kitchen, Breakfast Bar, Kitchen Island, Washer/Dryer Connections
- Area: 210
- Dimensions: 14 x 15
Living room
- Features: Great Room
- Dimensions: 0 x 0
Den
- Area: 216
- Dimensions: 12 x 18
Heating
- Central, Natural Gas, Dual System
Cooling
- Central Air, Dual, 220 Wiring
Appliances
- Included: Gas Water Heater, Self Cleaning Oven, Cooktop, Disposal, Dishwasher, Microwave, Refrigerator, Washer, Dryer
- Laundry: Laundry Room
Features
- 1 or More BR Down, Primary Down, Renovated Bathroom, Luxury Primary Bath, Double Vanity Bath, Separate Tub & Shower, Full Bath Down, Half Bath Down, Other (See Remarks), Smooth Ceiling, Walk-In Closet(s), Powder/Dressing Room, Dining Room, Den/Great Room, Kitchen, Primary Bedroom, 1/2 Bath, 1 Bath, 2nd Bedroom, 3rd Bedroom, 1 Bath
- Flooring: Wood Laminate Floors, Tile
- Doors: Storm Door(s)
- Windows: Double Pane Windows, Window Treatments
- Attic: Pull Down Stairs
- Number of fireplaces: 1
- Fireplace features: Factory Built, In Other Room, Gas Starter, Gas Log
- Common walls with other units/homes: End Unit
Interior area
- Total interior livable area: 2,595 sqft
Property
Parking
- Total spaces: 2
- Parking features: Garage Door Opener, Garage Faces Front
- Has garage: Yes
- Covered spaces: 2
Features
- Stories: 2
- Patio & porch: Patio
- Pool features: Community, Neighborhood
- Fencing: Wood
- Has view: Yes
- View description: Water
- Has water view: Yes
- Water view: Water
Lot
- Size: 6,969 sqft
- Dimensions: 6757 SF 53 x 107
- Features: Level, Corner Lot, Zero Lot Line
Details
- Parcel number: C0243L J00010
Construction
Type & style
- Home type: SingleFamily
- Architectural style: Traditional,Soft Contemporary
- Property subtype: Single Family Residence
- Attached to another structure: Yes
Materials
- Brick Veneer, Synthetic Stucco
- Foundation: Slab
- Roof: Composition Shingles
Condition
- New construction: No
- Year built: 1999
Utilities & green energy
- Sewer: Public Sewer
- Water: Public
- Utilities for property: Cable Available
Community & neighborhood
Security
- Security features: Security System, Smoke Detector(s), Iron Door(s), Dead Bolt Lock(s)
Community
- Community features: Clubhouse
Location
- Region: Collierville
- Subdivision: Bailey Station Pd Phase 3a
HOA & financial
HOA
- Has HOA: Yes
- HOA fee: $1,100 annually
Price history
| Date | Event | Price |
|---|---|---|
| 3/28/2025 | Sold | $425,000-1.2%$164/sqft |
Source: | ||
| 3/3/2025 | Pending sale | $430,000$166/sqft |
Source: | ||
| 2/15/2025 | Listed for sale | $430,000$166/sqft |
Source: | ||
Public tax history
Tax history is unavailable.
Neighborhood: 38017
Nearby schools
GreatSchools rating
- 9/10Bailey Station Elementary SchoolGrades: PK-5Distance: 0.8 mi
- 9/10West Collierville Middle SchoolGrades: 6-8Distance: 1.1 mi
- 9/10Collierville High SchoolGrades: 9-12Distance: 2.9 mi

Get pre-qualified for a loan
At Zillow Home Loans, we can pre-qualify you in as little as 5 minutes with no impact to your credit score.An equal housing lender. NMLS #10287.
Sell for more on Zillow
Get a free Zillow Showcase℠ listing and you could sell for .
$414,000
2% more+ $8,280
With Zillow Showcase(estimated)
$422,280