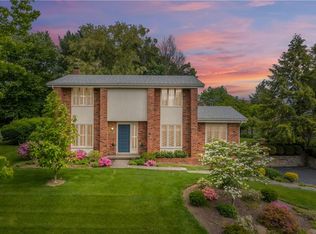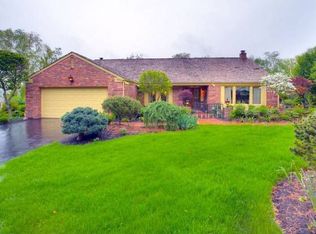Sold for $480,000
$480,000
1672 Tiffany Rdg, Pittsburgh, PA 15241
4beds
2,659sqft
Single Family Residence
Built in 1969
0.39 Acres Lot
$485,600 Zestimate®
$181/sqft
$2,897 Estimated rent
Home value
$485,600
$456,000 - $520,000
$2,897/mo
Zestimate® history
Loading...
Owner options
Explore your selling options
What's special
Welcome to 1672 Tiffany Ridge Drive. This classic 4-bedroom home is nestled in a peaceful, quiet neighborhood in the Upper St. Clair School District. The oversized, spacious kitchen is a cook's dream with breakfast nook, built-in wine rack, shelves, loads of cherry cabinets and counter space. The fireplace is located on the main-level family room. First floor den. Finished game room. Large rooms, original hardwood floors have recently been refinished and loads of natural light throughout. The exquisite master bedroom has its own segmented bathroom with sink area. Start your day in serenity relaxing on the quiet front porch or end your day sitting in the screened-in porch that leads out to a patio and large back yard. New laminate in basement and steps to the basement and new hot water tank. Tons of space for entertaining inside and out. Don't wait any longer for a beautiful home.
Zillow last checked: 8 hours ago
Listing updated: February 27, 2025 at 10:42am
Listed by:
April Delaney 412-665-0500,
ARKHAM REALTY AND PROPERTY MANAGEMENT
Bought with:
Nancy Theys
BERKSHIRE HATHAWAY THE PREFERRED REALTY
Source: WPMLS,MLS#: 1680481 Originating MLS: West Penn Multi-List
Originating MLS: West Penn Multi-List
Facts & features
Interior
Bedrooms & bathrooms
- Bedrooms: 4
- Bathrooms: 3
- Full bathrooms: 2
- 1/2 bathrooms: 1
Primary bedroom
- Level: Upper
- Dimensions: 16x14
Bedroom 2
- Level: Upper
- Dimensions: 14x13
Bedroom 3
- Level: Upper
- Dimensions: 12x10
Bedroom 4
- Level: Upper
- Dimensions: 14x12
Den
- Level: Main
- Dimensions: 13x9
Dining room
- Level: Main
- Dimensions: 15x13
Entry foyer
- Level: Main
Family room
- Level: Main
- Dimensions: 16x14
Game room
- Level: Lower
- Dimensions: 11x12
Kitchen
- Level: Main
- Dimensions: 18x12
Living room
- Level: Main
- Dimensions: 22x14
Heating
- Forced Air, Gas
Cooling
- Central Air
Appliances
- Included: Some Electric Appliances, Cooktop, Dryer, Dishwasher, Disposal, Microwave, Refrigerator, Stove, Washer
Features
- Flooring: Ceramic Tile, Hardwood, Laminate
- Windows: Screens
- Basement: Finished,Interior Entry
- Number of fireplaces: 1
- Fireplace features: Family/Living/Great Room
Interior area
- Total structure area: 2,659
- Total interior livable area: 2,659 sqft
Property
Parking
- Total spaces: 2
- Parking features: Built In, Garage Door Opener
- Has attached garage: Yes
Features
- Levels: Two
- Stories: 2
- Pool features: None
Lot
- Size: 0.39 Acres
- Dimensions: 0.3947
Details
- Parcel number: 0396M00184000000
Construction
Type & style
- Home type: SingleFamily
- Architectural style: Colonial,Two Story
- Property subtype: Single Family Residence
Materials
- Brick
- Roof: Asphalt
Condition
- Resale
- Year built: 1969
Details
- Warranty included: Yes
Utilities & green energy
- Sewer: Public Sewer
- Water: Public
Community & neighborhood
Location
- Region: Pittsburgh
Price history
| Date | Event | Price |
|---|---|---|
| 2/27/2025 | Sold | $480,000-2%$181/sqft |
Source: | ||
| 2/27/2025 | Pending sale | $490,000$184/sqft |
Source: | ||
| 1/9/2025 | Contingent | $490,000$184/sqft |
Source: | ||
| 11/18/2024 | Listed for sale | $490,000-4.8%$184/sqft |
Source: | ||
| 9/23/2024 | Listing removed | $514,900-2.8%$194/sqft |
Source: | ||
Public tax history
| Year | Property taxes | Tax assessment |
|---|---|---|
| 2025 | $9,836 +6.6% | $241,500 |
| 2024 | $9,224 +707.5% | $241,500 |
| 2023 | $1,142 | $241,500 |
Find assessor info on the county website
Neighborhood: 15241
Nearby schools
GreatSchools rating
- 9/10Baker El SchoolGrades: K-4Distance: 0.7 mi
- 7/10Fort Couch Middle SchoolGrades: 7-8Distance: 1.4 mi
- 8/10Upper Saint Clair High SchoolGrades: 9-12Distance: 0.9 mi
Schools provided by the listing agent
- District: Upper St Clair
Source: WPMLS. This data may not be complete. We recommend contacting the local school district to confirm school assignments for this home.

Get pre-qualified for a loan
At Zillow Home Loans, we can pre-qualify you in as little as 5 minutes with no impact to your credit score.An equal housing lender. NMLS #10287.

