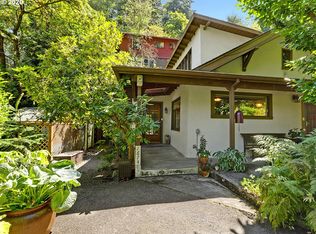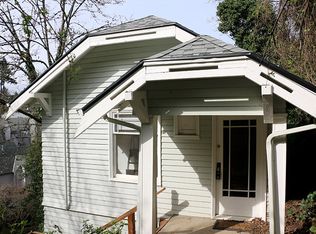Sold
$425,000
1672 SW Montgomery Dr, Portland, OR 97201
3beds
1,432sqft
Residential, Single Family Residence
Built in 1926
3,484.8 Square Feet Lot
$496,100 Zestimate®
$297/sqft
$3,283 Estimated rent
Home value
$496,100
$456,000 - $536,000
$3,283/mo
Zestimate® history
Loading...
Owner options
Explore your selling options
What's special
Enchanted story book setting. One of a kind! Serene private hideaway in Goose Hollow Portland. Surrounded by nature in a quiet setting with views from windows and patio decks. William Morris wallpaper, designer kitchen on upper level. Private patio off master bedroom. Second kitchen and bathroom on lower level studio with private entrance. Ideal for guests or house share. Potential for ADU/duplex. [Home Energy Score = 5. HES Report at https://rpt.greenbuildingregistry.com/hes/OR10220822]
Zillow last checked: 8 hours ago
Listing updated: November 14, 2023 at 01:23am
Listed by:
David Allred 503-704-3550,
DLA Properties, LLC
Bought with:
David Allred, 910600080
DLA Properties, LLC
Source: RMLS (OR),MLS#: 23530608
Facts & features
Interior
Bedrooms & bathrooms
- Bedrooms: 3
- Bathrooms: 2
- Full bathrooms: 2
- Main level bathrooms: 1
Primary bedroom
- Features: Patio, Wood Floors
- Level: Main
- Area: 121
- Dimensions: 11 x 11
Bedroom 2
- Features: Wood Floors
- Level: Main
- Area: 100
- Dimensions: 10 x 10
Bedroom 3
- Features: Studio
- Level: Lower
- Area: 182
- Dimensions: 14 x 13
Dining room
- Features: Living Room Dining Room Combo, Wood Floors
- Level: Main
- Area: 286
- Dimensions: 13 x 22
Kitchen
- Features: Dishwasher, Disposal, Microwave, Builtin Oven, Wood Floors
- Level: Main
- Area: 88
- Width: 8
Living room
- Features: Deck, Fireplace, Hardwood Floors, Living Room Dining Room Combo
- Level: Main
- Area: 286
- Dimensions: 13 x 22
Heating
- Forced Air, Fireplace(s)
Appliances
- Included: Built In Oven, Cooktop, Dishwasher, Disposal, Free-Standing Refrigerator, Gas Appliances, Microwave, Washer/Dryer, Gas Water Heater, Tank Water Heater
Features
- Bathroom, Studio, Living Room Dining Room Combo, Tile
- Flooring: Hardwood, Wood
- Windows: Wood Frames
- Basement: Exterior Entry,Finished,Separate Living Quarters Apartment Aux Living Unit
- Number of fireplaces: 1
- Fireplace features: Wood Burning
Interior area
- Total structure area: 1,432
- Total interior livable area: 1,432 sqft
Property
Parking
- Parking features: Driveway, On Street
- Has uncovered spaces: Yes
Features
- Levels: Two
- Stories: 2
- Patio & porch: Deck, Patio
- Has view: Yes
- View description: Territorial
Lot
- Size: 3,484 sqft
- Features: Secluded, Sloped, Wooded, SqFt 3000 to 4999
Details
- Additional structures: ToolShed, SeparateLivingQuartersApartmentAuxLivingUnit
- Parcel number: R128261
- Zoning: R5
Construction
Type & style
- Home type: SingleFamily
- Architectural style: Cottage
- Property subtype: Residential, Single Family Residence
Materials
- Lap Siding
- Foundation: Concrete Perimeter
- Roof: Shake
Condition
- Updated/Remodeled
- New construction: No
- Year built: 1926
Utilities & green energy
- Gas: Gas
- Sewer: Public Sewer
- Water: Public
- Utilities for property: Cable Connected
Community & neighborhood
Location
- Region: Portland
Other
Other facts
- Listing terms: Cash,Conventional
- Road surface type: Paved
Price history
| Date | Event | Price |
|---|---|---|
| 11/13/2023 | Sold | $425,000-10.5%$297/sqft |
Source: | ||
| 10/9/2023 | Pending sale | $475,000$332/sqft |
Source: | ||
| 8/29/2023 | Price change | $475,000-6.9%$332/sqft |
Source: | ||
| 8/8/2023 | Listed for sale | $510,000+21.4%$356/sqft |
Source: | ||
| 4/20/2018 | Sold | $420,000+9.1%$293/sqft |
Source: | ||
Public tax history
| Year | Property taxes | Tax assessment |
|---|---|---|
| 2025 | $10,262 +7.2% | $461,260 +3% |
| 2024 | $9,573 -0.1% | $447,830 +3% |
| 2023 | $9,581 -3.7% | $434,790 +3% |
Find assessor info on the county website
Neighborhood: Goose Hollow
Nearby schools
GreatSchools rating
- 9/10Ainsworth Elementary SchoolGrades: K-5Distance: 0.3 mi
- 5/10West Sylvan Middle SchoolGrades: 6-8Distance: 3.3 mi
- 8/10Lincoln High SchoolGrades: 9-12Distance: 0.5 mi
Schools provided by the listing agent
- Elementary: Ainsworth
- Middle: West Sylvan
- High: Lincoln
Source: RMLS (OR). This data may not be complete. We recommend contacting the local school district to confirm school assignments for this home.
Get a cash offer in 3 minutes
Find out how much your home could sell for in as little as 3 minutes with a no-obligation cash offer.
Estimated market value
$496,100
Get a cash offer in 3 minutes
Find out how much your home could sell for in as little as 3 minutes with a no-obligation cash offer.
Estimated market value
$496,100

