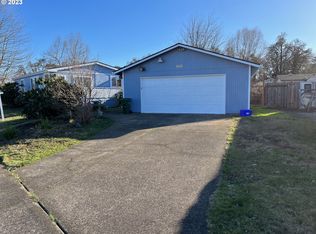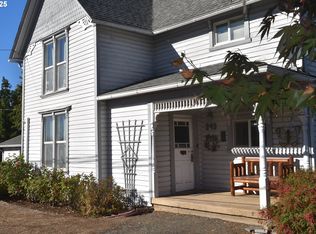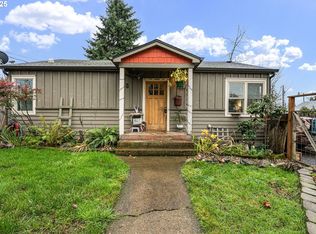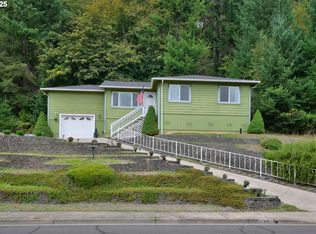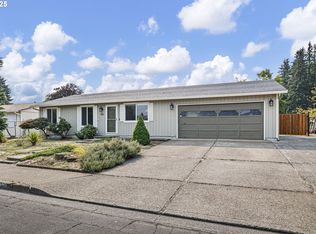Whether you’re a first-time buyer, downsizing, or seeking a property with a large shop space for hobbies or work, this home offers value, versatility, and potential!With quick access to all the amenities of Cottage Grove and just a short commute to Eugene, this manufactured home on its own land is ideal for buyers seeking move-in-ready convenience with the room to add personal finishing touches. The oversized 31’ x 23’ detached garage/shop provides ample space for vehicles, storage, or room for your projects. Inside the house, you’ll appreciate the updates that have already been completed: brand-new carpet and waterproof luxury vinyl plank flooring, new toilets, a new front door, a gas water heater, and wooden accents in two of the bedrooms add warmth and contemporary style. The updates bring the peace of mind of being move in ready, but it has room to make it your own with a little fresh paint and finish work. Start 2026 off with a fresh start at 1672 Pritchett Pl!
Active
$330,000
1672 Pritchett Pl, Cottage Grove, OR 97424
3beds
1,296sqft
Est.:
Residential, Manufactured Home
Built in 1987
6,969.6 Square Feet Lot
$330,300 Zestimate®
$255/sqft
$-- HOA
What's special
Gas water heaterBrand-new carpetNew toilets
- 23 days |
- 676 |
- 40 |
Zillow last checked: 8 hours ago
Listing updated: November 20, 2025 at 11:31am
Listed by:
Julia Anderson 541-525-1257,
John L. Scott Eugene
Source: RMLS (OR),MLS#: 492129484
Facts & features
Interior
Bedrooms & bathrooms
- Bedrooms: 3
- Bathrooms: 2
- Full bathrooms: 2
- Main level bathrooms: 2
Rooms
- Room types: Laundry, Bedroom 2, Bedroom 3, Dining Room, Family Room, Kitchen, Living Room, Primary Bedroom
Primary bedroom
- Features: Ensuite, Walkin Closet
- Level: Main
- Area: 169
- Dimensions: 13 x 13
Bedroom 2
- Level: Main
- Area: 90
- Dimensions: 9 x 10
Bedroom 3
- Level: Main
- Area: 130
- Dimensions: 10 x 13
Dining room
- Level: Main
- Area: 120
- Dimensions: 12 x 10
Kitchen
- Level: Main
- Area: 108
- Width: 12
Living room
- Level: Main
- Area: 273
- Dimensions: 13 x 21
Heating
- Forced Air, Heat Pump
Cooling
- Heat Pump
Appliances
- Included: Disposal, Free-Standing Gas Range, Free-Standing Refrigerator, Gas Appliances, Range Hood, Stainless Steel Appliance(s), Gas Water Heater
Features
- Ceiling Fan(s), Vaulted Ceiling(s), Walk-In Closet(s)
- Flooring: Wall to Wall Carpet
- Basement: Crawl Space
Interior area
- Total structure area: 1,296
- Total interior livable area: 1,296 sqft
Property
Parking
- Total spaces: 2
- Parking features: Detached, Extra Deep Garage, Oversized
- Garage spaces: 2
Features
- Stories: 1
- Exterior features: Yard
Lot
- Size: 6,969.6 Square Feet
- Features: Level, SqFt 5000 to 6999
Details
- Parcel number: 1857901
Construction
Type & style
- Home type: MobileManufactured
- Property subtype: Residential, Manufactured Home
Materials
- T111 Siding
- Foundation: Block, Skirting
- Roof: Composition
Condition
- Resale
- New construction: No
- Year built: 1987
Utilities & green energy
- Gas: Gas
- Sewer: Public Sewer
- Water: Public
Community & HOA
HOA
- Has HOA: No
Location
- Region: Cottage Grove
Financial & listing details
- Price per square foot: $255/sqft
- Tax assessed value: $225,349
- Annual tax amount: $2,300
- Date on market: 11/20/2025
- Listing terms: Cash,Conventional,FHA
- Road surface type: Paved
- Body type: Double Wide
Estimated market value
$330,300
$314,000 - $347,000
$1,710/mo
Price history
Price history
| Date | Event | Price |
|---|---|---|
| 11/21/2025 | Listed for sale | $330,000+32%$255/sqft |
Source: | ||
| 7/27/2021 | Sold | $250,000+35.6%$193/sqft |
Source: | ||
| 7/17/2019 | Sold | $184,300+2.4%$142/sqft |
Source: | ||
| 4/27/2019 | Pending sale | $180,000$139/sqft |
Source: The Radcliffe Real Estate Team Inc #19570272 Report a problem | ||
| 4/25/2019 | Listed for sale | $180,000+5.9%$139/sqft |
Source: The Radcliffe Real Estate Team Inc #19570272 Report a problem | ||
Public tax history
Public tax history
| Year | Property taxes | Tax assessment |
|---|---|---|
| 2024 | $2,243 +2.3% | $122,245 +3% |
| 2023 | $2,193 +4% | $118,685 +3% |
| 2022 | $2,108 +2.8% | $115,229 +3% |
Find assessor info on the county website
BuyAbility℠ payment
Est. payment
$1,936/mo
Principal & interest
$1603
Property taxes
$217
Home insurance
$116
Climate risks
Neighborhood: 97424
Nearby schools
GreatSchools rating
- 5/10Harrison Elementary SchoolGrades: K-5Distance: 1.2 mi
- 5/10Lincoln Middle SchoolGrades: 6-8Distance: 1.5 mi
- 5/10Cottage Grove High SchoolGrades: 9-12Distance: 1.7 mi
Schools provided by the listing agent
- Elementary: Bohemia
- Middle: Lincoln
- High: Cottage Grove
Source: RMLS (OR). This data may not be complete. We recommend contacting the local school district to confirm school assignments for this home.
- Loading
