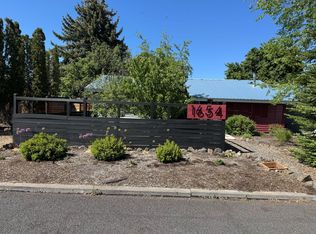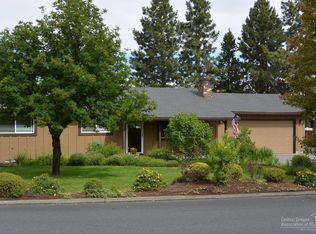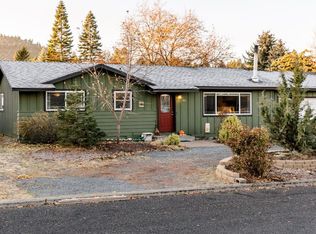Closed
$785,000
1672 NE Meadow Ln, Bend, OR 97701
4beds
3baths
2,507sqft
Single Family Residence
Built in 1973
9,583.2 Square Feet Lot
$784,800 Zestimate®
$313/sqft
$3,470 Estimated rent
Home value
$784,800
$722,000 - $848,000
$3,470/mo
Zestimate® history
Loading...
Owner options
Explore your selling options
What's special
**Seller offer $10,000 buyer credit towards closing costs** Welcome to this charming single-level home in the sought-after Midtown area, known for its mature landscaping. Ideally located near three beautiful parks—Hollinshead, Stover, and Al Moody Park—there are plenty of opportunities to walk your pets or enjoy the natural beauty. The home is filled with natural light and offers a well-designed floor plan with distinct spaces, including a private office, spacious media room, and separation between the primary suite and additional bedrooms. The inviting living room features a classic stone fireplace and flows into a bright kitchen and dining area. The primary suite includes dual closets and its own gas fireplace. Ideal for multi-generational household. Situated on a .22-acre lot, the fenced backyard has a gazebo and fire pit, perfect for outdoor entertaining. Conveniently located near Juniper Elementary, Pilot Butte schools, medical facilities, shopping, and food carts.
Zillow last checked: 8 hours ago
Listing updated: July 18, 2025 at 04:05pm
Listed by:
RE/MAX Key Properties 541-610-5672
Bought with:
John L Scott Bend
Source: Oregon Datashare,MLS#: 220199212
Facts & features
Interior
Bedrooms & bathrooms
- Bedrooms: 4
- Bathrooms: 3
Heating
- Forced Air, Natural Gas
Cooling
- None
Appliances
- Included: Cooktop, Dishwasher, Disposal, Dryer, Microwave, Oven, Refrigerator, Water Heater
Features
- Breakfast Bar, Built-in Features, Ceiling Fan(s), Double Vanity, Fiberglass Stall Shower, Granite Counters, In-Law Floorplan, Linen Closet, Primary Downstairs, Shower/Tub Combo, Tile Counters, Tile Shower, Vaulted Ceiling(s), Walk-In Closet(s), Wired for Data, Wired for Sound
- Flooring: Carpet, Hardwood, Laminate, Simulated Wood, Tile
- Windows: Double Pane Windows, Skylight(s), Vinyl Frames
- Basement: None
- Has fireplace: Yes
- Fireplace features: Gas, Living Room, Primary Bedroom
- Common walls with other units/homes: No Common Walls
Interior area
- Total structure area: 2,507
- Total interior livable area: 2,507 sqft
Property
Parking
- Total spaces: 2
- Parking features: Attached, Concrete, Garage Door Opener, RV Access/Parking
- Attached garage spaces: 2
Features
- Levels: One
- Stories: 1
- Patio & porch: Deck, Patio
- Fencing: Fenced
- Has view: Yes
- View description: Neighborhood
Lot
- Size: 9,583 sqft
- Features: Landscaped, Level, Sprinkler Timer(s), Sprinklers In Front, Sprinklers In Rear
Details
- Additional structures: Gazebo
- Parcel number: 100225
- Zoning description: RS
- Special conditions: Standard
Construction
Type & style
- Home type: SingleFamily
- Architectural style: Ranch
- Property subtype: Single Family Residence
Materials
- Frame
- Foundation: Stemwall
- Roof: Composition
Condition
- New construction: No
- Year built: 1973
Utilities & green energy
- Sewer: Public Sewer
- Water: Public
- Utilities for property: Natural Gas Available
Community & neighborhood
Security
- Security features: Carbon Monoxide Detector(s), Smoke Detector(s)
Community
- Community features: Park, Playground, Sport Court, Trail(s)
Location
- Region: Bend
- Subdivision: Pheasant Hill
Other
Other facts
- Listing terms: Cash,Conventional,VA Loan
- Road surface type: Paved
Price history
| Date | Event | Price |
|---|---|---|
| 7/18/2025 | Sold | $785,000-0.6%$313/sqft |
Source: | ||
| 6/12/2025 | Pending sale | $790,000$315/sqft |
Source: | ||
| 5/29/2025 | Price change | $790,000-1%$315/sqft |
Source: | ||
| 5/2/2025 | Price change | $798,000-4.9%$318/sqft |
Source: | ||
| 4/10/2025 | Listed for sale | $839,000+251%$335/sqft |
Source: | ||
Public tax history
| Year | Property taxes | Tax assessment |
|---|---|---|
| 2024 | $4,133 +7.9% | $246,870 +6.1% |
| 2023 | $3,832 +4% | $232,700 |
| 2022 | $3,685 +2.9% | $232,700 +6.1% |
Find assessor info on the county website
Neighborhood: Orchard District
Nearby schools
GreatSchools rating
- 7/10Juniper Elementary SchoolGrades: K-5Distance: 0.6 mi
- 7/10Pilot Butte Middle SchoolGrades: 6-8Distance: 0.4 mi
- 5/10Bend Senior High SchoolGrades: 9-12Distance: 1.4 mi
Schools provided by the listing agent
- Elementary: Juniper Elem
- Middle: Pilot Butte Middle
- High: Bend Sr High
Source: Oregon Datashare. This data may not be complete. We recommend contacting the local school district to confirm school assignments for this home.

Get pre-qualified for a loan
At Zillow Home Loans, we can pre-qualify you in as little as 5 minutes with no impact to your credit score.An equal housing lender. NMLS #10287.
Sell for more on Zillow
Get a free Zillow Showcase℠ listing and you could sell for .
$784,800
2% more+ $15,696
With Zillow Showcase(estimated)
$800,496

