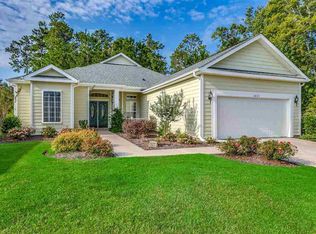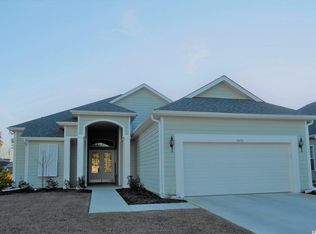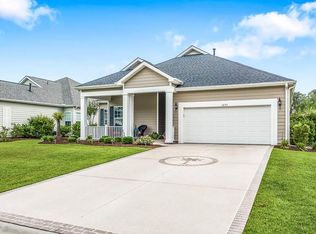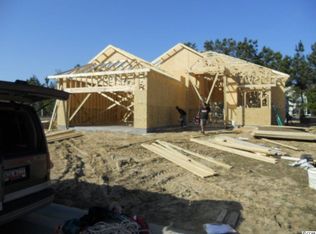VIRTUAL SHOWINGS AVAILABLE UPON REQUEST! Welcome home to the popular Indigo II floor plan located on a Cul-de- sac and built in 2015. Double, white etched glass entry doors welcome one into the Foyer with arched openings, tray ceiling and natural oak wood flooring flowing throughout most of the home. The spacious Family and Dining Rooms open onto each other and make for a great entertaining flow. A 36" gas fired fireplace with wood mantle, glass doors and slate surround is the focal point of the Family Room and perfect to cozy up to on chilly evenings. The Kitchen, which overlooks the living and dining areas, was designed with the gourmet in mind. Featured here are an abundance of beautiful wood cabinetry, accented with crown and rope molding, roll-out shelving and Antique nickel hardware and a glass accent corner door front. The expansive granite counters create perfect work areas, Stainless Steel appliances, Breakfast Bar, Pantry and tile flooring are all sure to please. A light and bright Master Bedroom with tray ceiling and His and Her walk-in closets with built in custom wood shelving leads to the spa-like Master Bath with dual sink vanities - hers with makeup area, tile flooring, and over-sized tiled shower with frame-less glass doors, no step and a corner seat. Two additional ample sized Bedrooms and full Bath and Laundry Room, both with tile flooring, complete the inside living areas. Additional features include Plantation Shutters, found on every window within, including the sliding glass door, upgraded Antique nickel finished light fixtures, overhead lighting in all rooms, gas utilities and Hardy Plank siding. Relax either on the inviting covered front porch, accented by decorative brick and wood columns, or enjoy your screened rear lanai overlooking the rear yard. Once inside you feel all the comfort this home has to offer, come make it your own! Seasons is a gated active 55 plus community. The Clubhouse features indoor and outdoor pools, gym, art room, meeting areas, outdoor fireplace, tennis, Jacuzzi, card tables, employs a Lifestyle Director and is a golf car ride away! One can also enjoy access to Wilderness Park, a short ride down the street outside of the gate. Your monthly homeowners' dues cover basic cable, Internet, security monitoring, trash pickup, irrigation, lawncare, and use of all the amenities. Come, call this beautiful home yours and begin to enjoy the Seasons lifestyle! Buyer to confirm all sq footage. Floorplan available upon request.
This property is off market, which means it's not currently listed for sale or rent on Zillow. This may be different from what's available on other websites or public sources.




