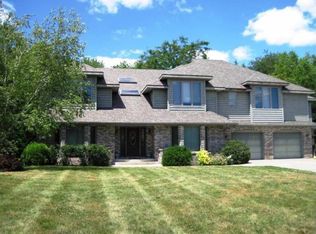Closed
$585,000
1672 Mound View PLACE, Whitewater, WI 53190
4beds
4,514sqft
Single Family Residence
Built in 1991
0.46 Acres Lot
$693,100 Zestimate®
$130/sqft
$4,661 Estimated rent
Home value
$693,100
$617,000 - $776,000
$4,661/mo
Zestimate® history
Loading...
Owner options
Explore your selling options
What's special
This quality custom built home is like a timeless classic, it just feels right the moment you step inside. Located on Whitewater's Westside a .46 acre lot overlooking the Indian Mound Park in the Indian Mound Pl cult de sac. Features include living room with coffered ceilings, large wood burning fireplace, bright sunroom, spacious kitchen with large island, large master bedroom with vaulted ceilings, huge walk in closet, full finished basement with wood burning stove, wet bar, and workshop with garage entrance. You'll love the 3 car garage with poly coated floor with stairway to basement. Private backyard with large composite deck and retractable awning, the list goes on. Prepare to be impressed.
Zillow last checked: 8 hours ago
Listing updated: June 02, 2025 at 09:45am
Listed by:
Jonathan Marshall 262-366-8443,
Tincher Realty
Bought with:
Metromls Non
Source: WIREX MLS,MLS#: 1909347 Originating MLS: Metro MLS
Originating MLS: Metro MLS
Facts & features
Interior
Bedrooms & bathrooms
- Bedrooms: 4
- Bathrooms: 4
- Full bathrooms: 3
- 1/2 bathrooms: 1
Primary bedroom
- Level: Upper
- Area: 247
- Dimensions: 19 x 13
Bedroom 2
- Level: Upper
- Area: 154
- Dimensions: 14 x 11
Bedroom 3
- Level: Upper
- Area: 168
- Dimensions: 14 x 12
Bedroom 4
- Level: Lower
- Area: 144
- Dimensions: 12 x 12
Bathroom
- Features: Tub Only, Ceramic Tile, Whirlpool, Master Bedroom Bath: Tub/No Shower, Master Bedroom Bath: Walk-In Shower, Master Bedroom Bath, Shower Stall
Dining room
- Level: Main
- Area: 182
- Dimensions: 14 x 13
Family room
- Level: Lower
- Area: 286
- Dimensions: 22 x 13
Kitchen
- Level: Main
- Area: 273
- Dimensions: 21 x 13
Living room
- Level: Main
- Area: 336
- Dimensions: 24 x 14
Heating
- Natural Gas, Forced Air
Cooling
- Central Air
Appliances
- Included: Dishwasher, Disposal, Dryer, Microwave, Oven, Range, Refrigerator, Washer, Water Softener
Features
- Central Vacuum, High Speed Internet, Pantry, Walk-In Closet(s), Wet Bar, Kitchen Island
- Flooring: Wood or Sim.Wood Floors
- Windows: Skylight(s)
- Basement: Finished,Full,Concrete,Sump Pump
Interior area
- Total structure area: 4,514
- Total interior livable area: 4,514 sqft
Property
Parking
- Total spaces: 3
- Parking features: Basement Access, Garage Door Opener, Attached, 3 Car
- Attached garage spaces: 3
Features
- Levels: Two
- Stories: 2
- Has spa: Yes
- Spa features: Bath
Lot
- Size: 0.46 Acres
Details
- Parcel number: /MO 00039
- Zoning: R1X
- Special conditions: Arms Length
Construction
Type & style
- Home type: SingleFamily
- Architectural style: Colonial
- Property subtype: Single Family Residence
Materials
- Brick, Brick/Stone, Wood Siding
Condition
- 21+ Years
- New construction: No
- Year built: 1991
Utilities & green energy
- Sewer: Public Sewer
- Water: Public
- Utilities for property: Cable Available
Community & neighborhood
Location
- Region: Whitewater
- Municipality: Whitewater
Price history
| Date | Event | Price |
|---|---|---|
| 6/2/2025 | Sold | $585,000-2.5%$130/sqft |
Source: | ||
| 4/29/2025 | Contingent | $599,900$133/sqft |
Source: | ||
| 3/10/2025 | Listed for sale | $599,900$133/sqft |
Source: | ||
Public tax history
| Year | Property taxes | Tax assessment |
|---|---|---|
| 2024 | $8,086 +4.2% | $548,400 +11.4% |
| 2023 | $7,757 -5.5% | $492,300 +5.1% |
| 2022 | $8,208 -0.1% | $468,400 +12.6% |
Find assessor info on the county website
Neighborhood: 53190
Nearby schools
GreatSchools rating
- 4/10Lincoln Inquiry Charter SchoolGrades: PK-5Distance: 0.9 mi
- 4/10Whitewater Middle SchoolGrades: 6-8Distance: 0.7 mi
- 4/10Whitewater High SchoolGrades: 9-12Distance: 0.7 mi
Schools provided by the listing agent
- Elementary: Whitewater Unified
- Middle: Whitewater
- High: Whitewater
- District: Whitewater
Source: WIREX MLS. This data may not be complete. We recommend contacting the local school district to confirm school assignments for this home.
Get pre-qualified for a loan
At Zillow Home Loans, we can pre-qualify you in as little as 5 minutes with no impact to your credit score.An equal housing lender. NMLS #10287.
Sell with ease on Zillow
Get a Zillow Showcase℠ listing at no additional cost and you could sell for —faster.
$693,100
2% more+$13,862
With Zillow Showcase(estimated)$706,962

