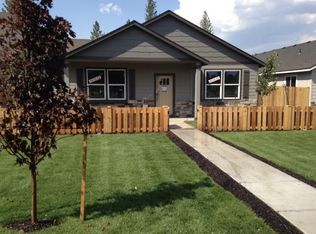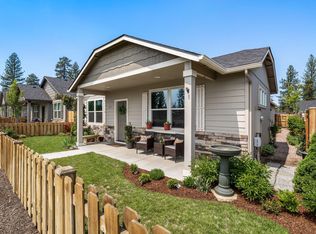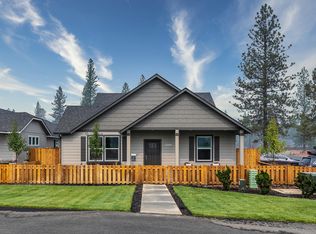<div>With the <b>three car garage</b>, covered patio, and master on the main, the 2042 square foot Targhee is an efficiently planned two-story home popular with those in need of generous comfort. The home's alley-accessed garage creates amazing street appeal. The first floor is home to an expansive living room, large dining and adjoining kitchen featuring a useful island. The large private master suite boasts a generous dual vanity bath with a spacious closet, while the other two size-able bedrooms, one of which can be converted into an optional den, share the second bathroom. Upstairs, an enormous bonus room can be used for a host of purposes, including an optional fourth bedroom and additional bathroom, and puts the final touch on an extraordinary home.<br></div><div><br></div><div>Design your home today! Construction complete August/September</div><div><br></div><div><b>Virtual Tour available upon request</b></div>
This property is off market, which means it's not currently listed for sale or rent on Zillow. This may be different from what's available on other websites or public sources.



