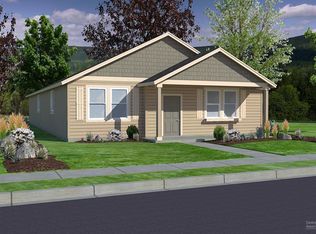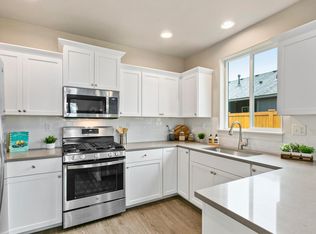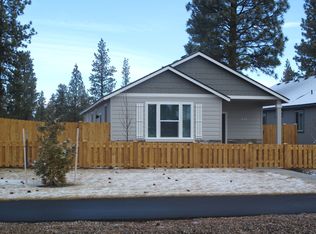With the three car garage, covered patio, and master on the main, the 2042 square foot Targhee is an efficiently planned two-story home popular with those in need of generous comfort. The home's alley-accessed garage creates amazing street appeal. The first floor is home to an expansive living room, large dining and adjoining kitchen featuring a useful island. The large private master suite boasts a generous dual vanity bath with a spacious closet, while the other two size-able bedrooms, one of which can be converted into an optional den, share the second bathroom. Upstairs, an enormous bonus room can be used for a host of purposes, including an optional fourth bedroom and additional bathroom, and puts the final touch on an extraordinary home.Design your home today! Construction complete August/SeptemberVirtual Tour available upon request
This property is off market, which means it's not currently listed for sale or rent on Zillow. This may be different from what's available on other websites or public sources.


