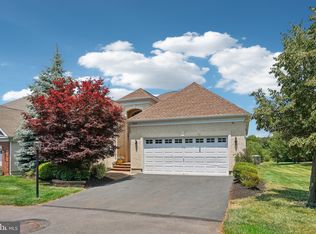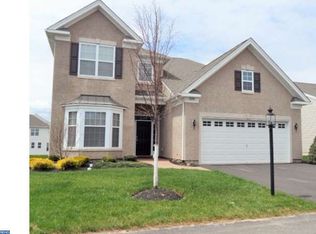Sold for $750,000
$750,000
1672 Manion Way, Yardley, PA 19067
3beds
2,153sqft
Single Family Residence
Built in 2012
-- sqft lot
$831,900 Zestimate®
$348/sqft
$3,139 Estimated rent
Home value
$831,900
$790,000 - $873,000
$3,139/mo
Zestimate® history
Loading...
Owner options
Explore your selling options
What's special
Welcome to this exquisite 3-bedroom, 2-bathroom home nestled in the heart of Yardley, Pennsylvania's sought-after 55 and older community. Boasting a myriad of amenities and elegant features, this residence offers a comfortable and luxurious lifestyle for its discerning residents. Step inside to discover a beautifully designed interior that exudes warmth and sophistication. The gourmet kitchen is a true culinary haven, equipped with top-of-the-line stainless steel appliances that make cooking a delight. The sleek granite countertops provide ample space for meal preparation, while the abundant cabinetry ensures storage is never an issue. The living spaces are thoughtfully designed to create an inviting atmosphere for relaxation and entertainment. The spacious bedrooms offer a tranquil retreat, each appointed with ample closet space to accommodate your wardrobe. The bathrooms are tastefully designed, featuring modern fixtures and finishes. The community amenities are truly exceptional, catering to an active and vibrant lifestyle. Take a refreshing dip in one of the community pools on a sunny day or challenge friends to a friendly game of tennis on the well-maintained courts. These shared spaces provide opportunities for socializing and fostering connections with fellow residents. Located in Yardley, this home offers easy access to a wealth of amenities. Enjoy the charm of the surrounding neighborhood, with its tree-lined streets, nearby parks, and local shops and restaurants. With its proximity to major highways, you'll have convenient access to all that Pennsylvania and the greater Philadelphia area have to offer. Don't miss the chance to make this magnificent 3-bedroom, 2-bathroom home in Yardley's premier 55 and older community your own. Embrace the luxurious lifestyle and take advantage of the outstanding amenities. Schedule a showing today and prepare to be captivated by the beauty and comfort this home has to offer. Property is being painted or a credit can be given if not completed by time of settlement.
Zillow last checked: 8 hours ago
Listing updated: September 02, 2023 at 05:59am
Listed by:
Diane Thomas 215-300-5890,
Keller Williams Real Estate-Langhorne
Bought with:
Christina Swain, AB068881
Opus Elite Real Estate
Source: Bright MLS,MLS#: PABU2050980
Facts & features
Interior
Bedrooms & bathrooms
- Bedrooms: 3
- Bathrooms: 2
- Full bathrooms: 2
- Main level bathrooms: 2
- Main level bedrooms: 3
Basement
- Area: 0
Heating
- Forced Air, Natural Gas
Cooling
- Central Air, Electric
Appliances
- Included: Stainless Steel Appliance(s), Oven/Range - Gas, Range Hood, Six Burner Stove, Refrigerator, Washer, Dryer, Dishwasher, Microwave, Gas Water Heater
- Laundry: Main Level
Features
- Ceiling Fan(s), Combination Dining/Living, Crown Molding, Dining Area, Entry Level Bedroom, Family Room Off Kitchen, Kitchen - Gourmet, Recessed Lighting, Soaking Tub, Bathroom - Stall Shower, Walk-In Closet(s)
- Flooring: Carpet
- Has basement: No
- Number of fireplaces: 1
- Fireplace features: Gas/Propane
Interior area
- Total structure area: 2,153
- Total interior livable area: 2,153 sqft
- Finished area above ground: 2,153
- Finished area below ground: 0
Property
Parking
- Total spaces: 4
- Parking features: Garage Faces Front, Garage Door Opener, Inside Entrance, Asphalt, Attached, Driveway
- Attached garage spaces: 2
- Uncovered spaces: 2
Accessibility
- Accessibility features: None
Features
- Levels: One
- Stories: 1
- Patio & porch: Patio
- Exterior features: Extensive Hardscape, Lighting, Street Lights
- Pool features: Community
Details
- Additional structures: Above Grade, Below Grade
- Parcel number: 20032220
- Zoning: R4
- Special conditions: Standard
Construction
Type & style
- Home type: SingleFamily
- Architectural style: Ranch/Rambler
- Property subtype: Single Family Residence
Materials
- Frame
- Foundation: Slab
Condition
- New construction: No
- Year built: 2012
Utilities & green energy
- Sewer: Public Sewer
- Water: Public
Community & neighborhood
Community
- Community features: Pool
Senior living
- Senior community: Yes
Location
- Region: Yardley
- Subdivision: Regency At Yardley
- Municipality: LOWER MAKEFIELD TWP
HOA & financial
HOA
- Has HOA: Yes
- HOA fee: $367 monthly
- Amenities included: Fitness Center, Clubhouse, Indoor Pool, Pool, Gated, Tennis Court(s)
- Services included: Common Area Maintenance, Maintenance Grounds, Snow Removal, All Ground Fee
Other
Other facts
- Listing agreement: Exclusive Right To Sell
- Ownership: Fee Simple
Price history
| Date | Event | Price |
|---|---|---|
| 8/31/2023 | Sold | $750,000-6.2%$348/sqft |
Source: | ||
| 8/31/2023 | Pending sale | $799,900$372/sqft |
Source: | ||
| 7/29/2023 | Listing removed | $799,900$372/sqft |
Source: | ||
| 7/13/2023 | Price change | $799,900-3%$372/sqft |
Source: | ||
| 7/7/2023 | Price change | $824,900-1.2%$383/sqft |
Source: | ||
Public tax history
| Year | Property taxes | Tax assessment |
|---|---|---|
| 2025 | $12,055 +0.8% | $48,500 |
| 2024 | $11,963 +9.7% | $48,500 |
| 2023 | $10,908 +2.2% | $48,500 |
Find assessor info on the county website
Neighborhood: 19067
Nearby schools
GreatSchools rating
- 7/10Eleanor Roosevelt El SchoolGrades: K-5Distance: 2.2 mi
- 6/10William Penn Middle SchoolGrades: 6-8Distance: 2.2 mi
- 7/10Pennsbury High SchoolGrades: 9-12Distance: 2.4 mi
Schools provided by the listing agent
- District: Pennsbury
Source: Bright MLS. This data may not be complete. We recommend contacting the local school district to confirm school assignments for this home.
Get a cash offer in 3 minutes
Find out how much your home could sell for in as little as 3 minutes with a no-obligation cash offer.
Estimated market value$831,900
Get a cash offer in 3 minutes
Find out how much your home could sell for in as little as 3 minutes with a no-obligation cash offer.
Estimated market value
$831,900

