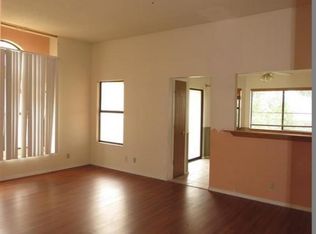Welcome to this beautifully updated home in North Hills. This home features a nice kitchen with brand new stainless steel appliances! Tiled throughout, no carpet in the home. Other updates include fresh paint, new roof 2019, new HVAC with refrigerated air, and the plumbing was updated in recent years too. Garage is insulated and fully finished. Come see this move in ready home today.
This property is off market, which means it's not currently listed for sale or rent on Zillow. This may be different from what's available on other websites or public sources.
